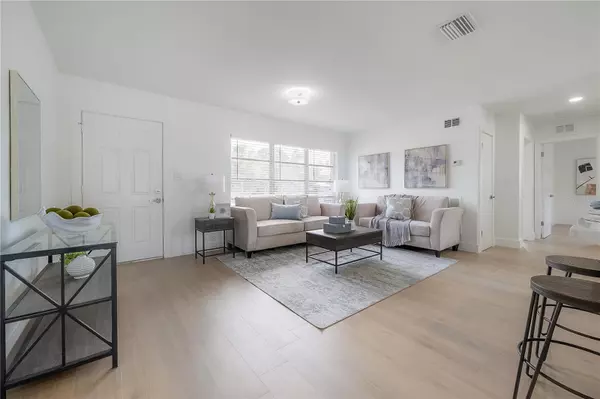$450,000
$449,999
For more information regarding the value of a property, please contact us for a free consultation.
3 Beds
2 Baths
1,374 SqFt
SOLD DATE : 09/16/2024
Key Details
Sold Price $450,000
Property Type Single Family Home
Sub Type Single Family Residence
Listing Status Sold
Purchase Type For Sale
Square Footage 1,374 sqft
Price per Sqft $327
Subdivision West Gate Rep
MLS Listing ID U8244460
Sold Date 09/16/24
Bedrooms 3
Full Baths 2
Construction Status Appraisal,Financing,Inspections
HOA Y/N No
Originating Board Stellar MLS
Year Built 1957
Annual Tax Amount $4,978
Lot Size 9,583 Sqft
Acres 0.22
Property Description
One or more photos was virtually staged. Welcome to this beautifully renovated 3-bedroom, 2-bathroom home located in the charming Disston Heights neighborhood in St. Pete. Step inside to an open floor plan filled with natural light, highlighting the new luxury vinyl flooring that flows throughout. The living area seamlessly connects to a gourmet kitchen, featuring quartz countertops, stainless steel appliances, wood cabinets, and a spacious island great for meal prep and casual dining. The master suite is a peaceful escape with a large bedroom, and an en-suite bathroom that includes a walk-in shower and elegant finishes. The two additional bedrooms provide plenty of space and comfort, ideal for family, guests, or a home office. The outdoor space is equally impressive with a large, fenced backyard, perfect for entertaining or relaxing in the Florida sun, and a cozy patio area for dining al fresco. Conveniently situated close to parks, beaches, and vibrant downtown St Pete, this home is a must-see! Schedule your showing today.
Location
State FL
County Pinellas
Community West Gate Rep
Direction N
Interior
Interior Features Ceiling Fans(s), Eat-in Kitchen, Open Floorplan, Primary Bedroom Main Floor, Solid Wood Cabinets, Walk-In Closet(s)
Heating Central
Cooling Central Air
Flooring Luxury Vinyl
Fireplace false
Appliance Dishwasher, Microwave, Range, Refrigerator
Laundry Laundry Closet
Exterior
Exterior Feature Lighting
Parking Features Off Street
Fence Fenced, Wood
Utilities Available Public
View Trees/Woods
Roof Type Other
Porch Front Porch
Garage false
Private Pool No
Building
Lot Description Cleared, Level, Oversized Lot
Entry Level One
Foundation Slab
Lot Size Range 0 to less than 1/4
Sewer Public Sewer
Water Public
Architectural Style Ranch
Structure Type Block
New Construction false
Construction Status Appraisal,Financing,Inspections
Schools
Elementary Schools Westgate Elementary-Pn
Middle Schools Tyrone Middle-Pn
High Schools St. Petersburg High-Pn
Others
Senior Community No
Ownership Fee Simple
Acceptable Financing Cash, Conventional, FHA, Other, VA Loan
Listing Terms Cash, Conventional, FHA, Other, VA Loan
Special Listing Condition None
Read Less Info
Want to know what your home might be worth? Contact us for a FREE valuation!

Our team is ready to help you sell your home for the highest possible price ASAP

© 2025 My Florida Regional MLS DBA Stellar MLS. All Rights Reserved.
Bought with AVENUE HOMES LLC
Find out why customers are choosing LPT Realty to meet their real estate needs







