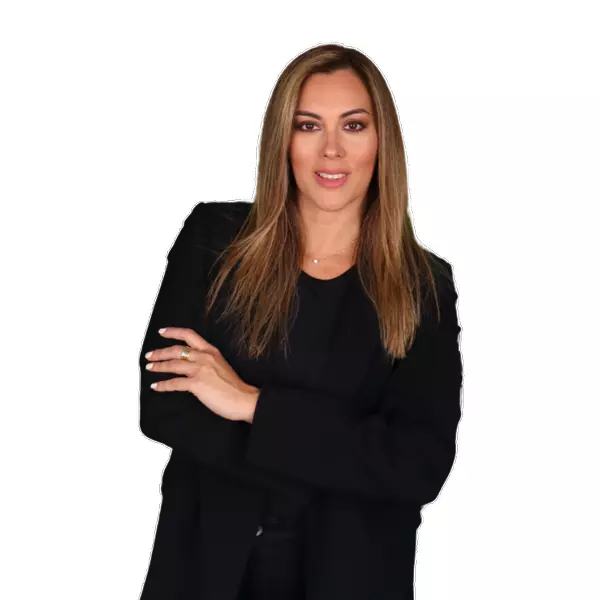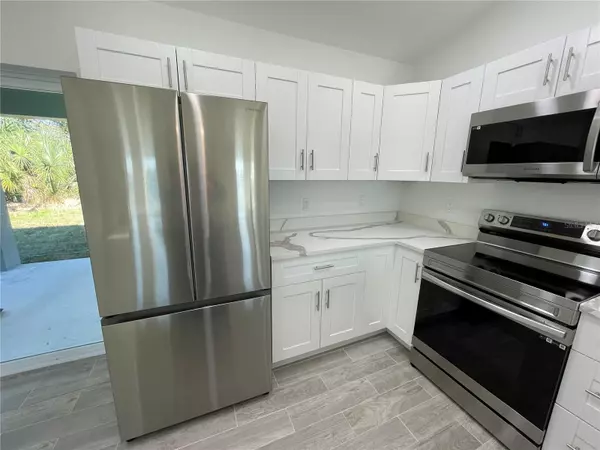$285,000
$289,999
1.7%For more information regarding the value of a property, please contact us for a free consultation.
3 Beds
2 Baths
1,250 SqFt
SOLD DATE : 01/05/2024
Key Details
Sold Price $285,000
Property Type Single Family Home
Sub Type Single Family Residence
Listing Status Sold
Purchase Type For Sale
Square Footage 1,250 sqft
Price per Sqft $228
Subdivision Northwest Add
MLS Listing ID OK223372
Sold Date 01/05/24
Bedrooms 3
Full Baths 2
HOA Y/N No
Originating Board Stellar MLS
Year Built 2023
Annual Tax Amount $197
Lot Size 0.260 Acres
Acres 0.26
Property Description
One or more photo(s) has been virtually staged. Under Construction. ***FARMHOUSE BEAUTY IN THE MIDDLE OF TOWN***BRAND NEW CONSTRUCTION. NO HOA! Over 1/4 acre lot. Move in ready! Beautifully designed with modern finishes describe this stunning new CBS construction 3 bedroom/2 bath split floor plan home with tile flooring throughout and solid countertops. Energy efficient impact windows and spray foam insulation will be appreciated each month when the power bill comes along with the peace of mind of having a home warranty accompanying the purchase as a service to the new owner. This house has city water and sewer as well as being able to enjoy the high-speed internet capabilities for your home office needs or entertainment and is walking distance to all of Okeechobee's local downtown shops and boutiques. Call to schedule your showing now.
Location
State FL
County Okeechobee
Community Northwest Add
Zoning RSF
Interior
Interior Features Cathedral Ceiling(s), Coffered Ceiling(s), Dry Bar, High Ceilings, Kitchen/Family Room Combo, Open Floorplan, Solid Surface Counters, Solid Wood Cabinets, Split Bedroom, Stone Counters, Thermostat, Tray Ceiling(s), Vaulted Ceiling(s), Walk-In Closet(s)
Heating Central
Cooling Central Air
Flooring Ceramic Tile
Furnishings Unfurnished
Fireplace false
Appliance Built-In Oven, Dishwasher, Disposal, Electric Water Heater, Microwave, Range, Refrigerator
Laundry Inside
Exterior
Exterior Feature Private Mailbox
Utilities Available BB/HS Internet Available, Cable Available, Electricity Connected, Fiber Optics, Phone Available
Roof Type Shingle
Garage false
Private Pool No
Building
Entry Level One
Foundation Slab, Stem Wall
Lot Size Range 1/4 to less than 1/2
Builder Name A-Pro Construction
Sewer Public Sewer
Water Public
Structure Type Block,Stucco
New Construction true
Others
Senior Community No
Ownership Fee Simple
Acceptable Financing Cash, Conventional, FHA, USDA Loan, VA Loan
Listing Terms Cash, Conventional, FHA, USDA Loan, VA Loan
Special Listing Condition None
Read Less Info
Want to know what your home might be worth? Contact us for a FREE valuation!

Our team is ready to help you sell your home for the highest possible price ASAP

© 2024 My Florida Regional MLS DBA Stellar MLS. All Rights Reserved.
Bought with STELLAR NON-MEMBER OFFICE
Find out why customers are choosing LPT Realty to meet their real estate needs







