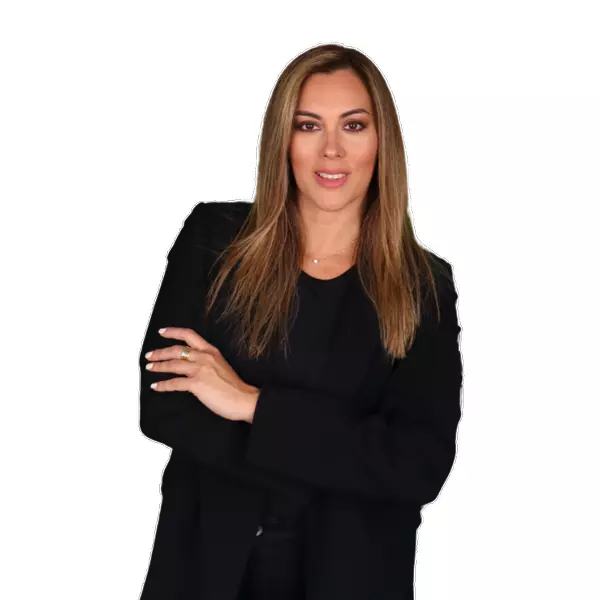$605,000
$619,000
2.3%For more information regarding the value of a property, please contact us for a free consultation.
3 Beds
3 Baths
2,043 SqFt
SOLD DATE : 12/15/2023
Key Details
Sold Price $605,000
Property Type Single Family Home
Sub Type Single Family Residence
Listing Status Sold
Purchase Type For Sale
Square Footage 2,043 sqft
Price per Sqft $296
Subdivision Creekside
MLS Listing ID U8203380
Sold Date 12/15/23
Bedrooms 3
Full Baths 2
Half Baths 1
Construction Status Financing
HOA Fees $177/mo
HOA Y/N Yes
Originating Board Stellar MLS
Year Built 1995
Annual Tax Amount $5,289
Lot Size 8,712 Sqft
Acres 0.2
Lot Dimensions 60X144
Property Description
Exceptional living space and finishes can be found in this two-story, first floor Master home, within the gated community of East Lake Woodlands. The beautifully landscaped front yard with up lighting, gives an indication of what to expect and the Custom leaded glass front door sets the stage. Once inside, you will be impressed with the vaulted ceilings (reaching as high as the second level) and the open feel they give. The upgraded kitchen is to the left with stainless appliances, granite countertops and wood cabinets. There is even a custom built-in wall storage for extra space. A breakfast/snack bar opens to the formal dining and adjoining Family Room. Sliding doors from this area offers easy access to the extended screened outdoor living space and the beautiful free form pool. A deck of pavers , the A-frame cage, salt water and solar heating are big pluses! Back inside, at the far end of the first floor, is the Master ensuite complete with a walk-in closet and sliding doors for easy pool access. The attached bath offers a dual sink vanity with granite countertops over custom wood cabinets. The updated walk-in shower has dual shower heads and glass block in the window for light plus privacy. All of the first floor has beautiful neutral tile floors with custom threshold designs. Near the entry are an updated half bath for guests and the laundry room. Upstairs, Engineered wood flooring in the hall way and bedrooms, as well as the optional office/bonus room gleam and add a rich feel. The 2nd and 3rd bedrooms are generous sized with each having a walk-in closet. Another updated bath complete with a tub serves the upstairs. New and newer items include: hot water heater, A/C , water softener, wireless irrigation system, ring doorbell, dishwasher and stove. NOTE: some of the photos have been virtually staged.
Location
State FL
County Pinellas
Community Creekside
Rooms
Other Rooms Attic, Bonus Room, Den/Library/Office, Inside Utility, Loft, Storage Rooms
Interior
Interior Features Cathedral Ceiling(s), Ceiling Fans(s), Eat-in Kitchen, High Ceilings, In Wall Pest System, Primary Bedroom Main Floor, Open Floorplan, Solid Wood Cabinets, Split Bedroom, Stone Counters, Walk-In Closet(s), Window Treatments
Heating Central
Cooling Central Air
Flooring Ceramic Tile, Hardwood, Tile, Wood
Fireplace false
Appliance Dishwasher, Disposal, Electric Water Heater, Microwave, Range, Refrigerator, Water Softener
Laundry Inside, Laundry Room
Exterior
Exterior Feature Irrigation System, Sliding Doors
Parking Features Garage Door Opener
Garage Spaces 2.0
Pool Child Safety Fence, Gunite, In Ground, Pool Sweep, Salt Water, Screen Enclosure, Solar Heat
Community Features Deed Restrictions, Gated
Utilities Available BB/HS Internet Available, Cable Available, Cable Connected, Electricity Connected, Fire Hydrant, Public, Sewer Connected, Sprinkler Recycled, Street Lights, Underground Utilities, Water Connected
Amenities Available Gated, Security
Roof Type Shingle
Porch Enclosed, Rear Porch, Screened
Attached Garage true
Garage true
Private Pool Yes
Building
Lot Description In County, Sidewalk, Paved
Entry Level Two
Foundation Slab
Lot Size Range 0 to less than 1/4
Sewer Public Sewer
Water Public
Architectural Style Contemporary
Structure Type Block,Stucco,Wood Frame
New Construction false
Construction Status Financing
Schools
Elementary Schools Cypress Woods Elementary-Pn
Middle Schools Carwise Middle-Pn
High Schools East Lake High-Pn
Others
Pets Allowed Yes
HOA Fee Include Security,Trash
Senior Community No
Ownership Fee Simple
Monthly Total Fees $177
Acceptable Financing Cash, Conventional
Membership Fee Required Required
Listing Terms Cash, Conventional
Special Listing Condition None
Read Less Info
Want to know what your home might be worth? Contact us for a FREE valuation!

Our team is ready to help you sell your home for the highest possible price ASAP

© 2024 My Florida Regional MLS DBA Stellar MLS. All Rights Reserved.
Bought with WATERMARK REALTY CO.
Find out why customers are choosing LPT Realty to meet their real estate needs







