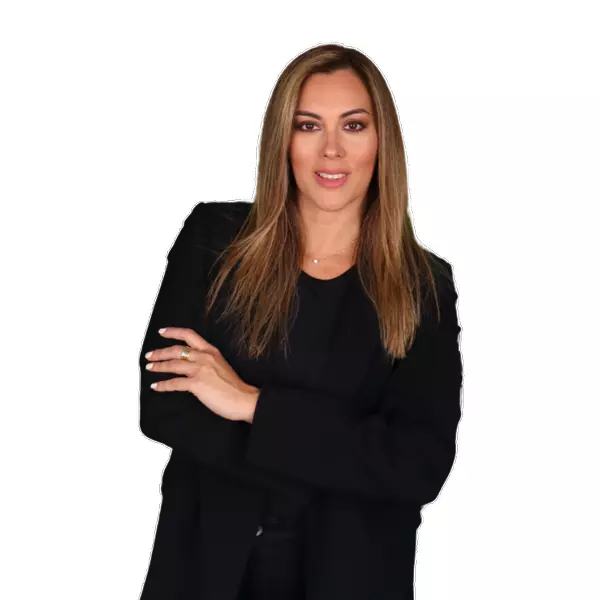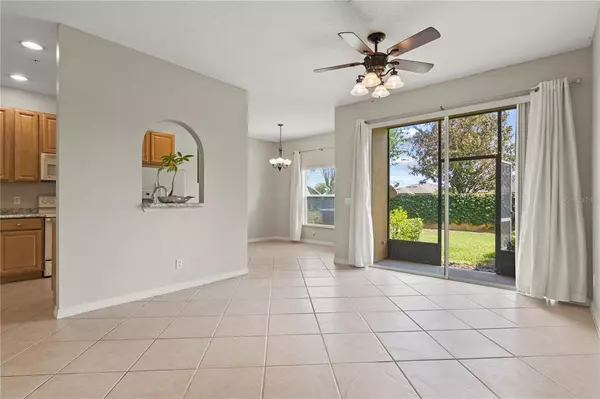$225,000
$220,000
2.3%For more information regarding the value of a property, please contact us for a free consultation.
2 Beds
3 Baths
1,372 SqFt
SOLD DATE : 06/24/2021
Key Details
Sold Price $225,000
Property Type Townhouse
Sub Type Townhouse
Listing Status Sold
Purchase Type For Sale
Square Footage 1,372 sqft
Price per Sqft $163
Subdivision Towns Of Westyn Bay
MLS Listing ID O5940523
Sold Date 06/24/21
Bedrooms 2
Full Baths 2
Half Baths 1
Construction Status Appraisal,Financing,Inspections
HOA Fees $225/mo
HOA Y/N Yes
Year Built 2007
Annual Tax Amount $2,963
Lot Size 1,742 Sqft
Acres 0.04
Property Description
Adorable, MOVE IN READY, townhome in Ocoee's Towns at Westyn Bay Community! This townhome features 2 beds/2.5 baths, family room, open floor plan, screened in patio, 1 car garage and no rear neighbors! You will love having a private entrance to your new home! You will also love the neutral paint, open floor plan and 18” ceramic tile downstairs. The kitchen features 42” maple cabinets with hardware and is open to the dining area and family room. Glass sliding doors lead to the private, screened in patio – what a great place to enjoy your morning coffee or relax after a long day. Both bedrooms are upstairs and both have large walk-in closets and their own en-suite bathrooms! The owner's suite is spacious, has a large walk-in closet and an updated en-suite bathroom with a 2 sink vanity, a newly tiled shower/shower and a separate water closet. The guest bedroom is down the hall and has a great walk-in closet, and the en-suite bath features a tub/shower combo and one sink vanity. The laundry closet is also upstairs, for convenience. This townhome has been beautifully maintained. Recent updates include all new interior paint, new AC, updated owner's bathroom and a water softener. This townhome is steps away from the community pool and playground. The neighborhood is centrally located to the 408, 429, shopping and dining. Make this maintenance free home yours!
Location
State FL
County Orange
Community Towns Of Westyn Bay
Zoning PUD-HD
Interior
Interior Features Eat-in Kitchen, Kitchen/Family Room Combo, Living Room/Dining Room Combo, Open Floorplan, Split Bedroom, Thermostat, Walk-In Closet(s)
Heating Heat Pump
Cooling Central Air
Flooring Carpet, Ceramic Tile
Furnishings Unfurnished
Fireplace false
Appliance Dishwasher, Disposal, Dryer, Electric Water Heater, Microwave, Range, Refrigerator, Washer
Laundry Inside, Laundry Closet, Upper Level
Exterior
Exterior Feature Irrigation System, Lighting, Sidewalk, Sliding Doors
Parking Features Driveway, Garage Door Opener, Guest
Garage Spaces 1.0
Community Features Deed Restrictions, Gated, Pool, Sidewalks
Utilities Available BB/HS Internet Available, Cable Available, Electricity Available, Electricity Connected, Public, Sewer Connected, Street Lights, Water Available, Water Connected
Amenities Available Gated, Playground, Pool
View Garden
Roof Type Shingle
Porch Covered, Rear Porch
Attached Garage true
Garage true
Private Pool No
Building
Lot Description City Limits, In County, Sidewalk, Paved, Private
Entry Level Two
Foundation Slab
Lot Size Range 0 to less than 1/4
Sewer Public Sewer
Water None, Public
Architectural Style Contemporary
Structure Type Block,Concrete,Stucco
New Construction false
Construction Status Appraisal,Financing,Inspections
Schools
Elementary Schools Prairie Lake Elementary
Middle Schools Lakeview Middle
High Schools Ocoee High
Others
Pets Allowed Yes
HOA Fee Include Pool,Maintenance Structure,Maintenance Grounds,Private Road
Senior Community No
Ownership Fee Simple
Monthly Total Fees $253
Acceptable Financing Cash, Conventional, FHA, VA Loan
Membership Fee Required Required
Listing Terms Cash, Conventional, FHA, VA Loan
Special Listing Condition None
Read Less Info
Want to know what your home might be worth? Contact us for a FREE valuation!

Our team is ready to help you sell your home for the highest possible price ASAP

© 2024 My Florida Regional MLS DBA Stellar MLS. All Rights Reserved.
Bought with RE/MAX NEIGHBORHOOD PROS
Find out why customers are choosing LPT Realty to meet their real estate needs







