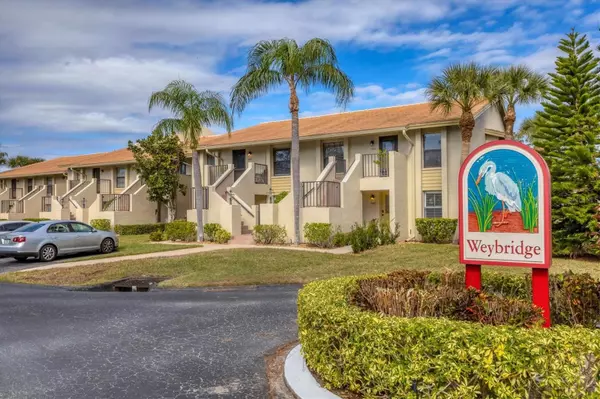2 Beds
2 Baths
1,072 SqFt
2 Beds
2 Baths
1,072 SqFt
Key Details
Property Type Single Family Home
Sub Type Villa
Listing Status Active
Purchase Type For Sale
Square Footage 1,072 sqft
Price per Sqft $293
Subdivision Weybridge
MLS Listing ID A4635139
Bedrooms 2
Full Baths 2
Condo Fees $960
HOA Fees $946/ann
HOA Y/N Yes
Originating Board Stellar MLS
Year Built 1985
Annual Tax Amount $2,933
Lot Size 6,534 Sqft
Acres 0.15
Property Description
Step into this stunning first-floor, end-unit condo in the highly desirable Weybridge community. From the moment you enter the spacious foyer, you'll feel at home in the open-concept design, seamlessly blending modern comfort with elegant style.
The upgraded kitchen is a chef's delight, featuring stainless steel appliances, a French-door refrigerator, a custom-panel dishwasher, quartz countertops, and an undermount sink. Adjacent to the kitchen, the dining area includes a charming bump-out with large windows that flood the space with natural light. The tile floors and plantation shutters throughout add a touch of sophistication and warmth to the home.
The living area invites relaxation, with a sliding glass wall that opens to the screened lanai. From here, you'll enjoy tranquil views of the golf course and pond, creating the perfect spot for morning coffee or unwinding in the evening.
The primary suite is a serene retreat with stunning pond views and its own private slider to the lanai. The dressing area features a large vanity, a spacious walk-in closet, and an en-suite bathroom with a walk-in shower and frameless glass door. At the front of the condo, the second bedroom offers privacy for guests, complete with an en-suite bath featuring a tub/shower combo and an additional entrance from the hallway.
Convenience is at your fingertips with a dedicated laundry room that includes storage and a stackable washer and dryer. Parking is a breeze, with an assigned space right in front of the unit and additional guest parking nearby.
Weybridge has its own community pool and has a shed for bike storage. As part of The Meadows, a vibrant and active community offering an array of social activities and amenities accessed by using your Renaissance card. Residents have access to over 15 miles of scenic walking and biking trails, while The Meadows Country Club provides affordable memberships for championship golf, tennis, fitness, and social events.
This prime location is just minutes from University Town Center Mall, I-75, and Nathan Benderson Park. The beautiful beaches of Siesta and Lido Keys are only 30 minutes away, and the vibrant community of Lakewood Ranch is just a 15-minute drive.
Don't miss the opportunity to call this beautiful condo at Weybridge your new home. Schedule your showing today!
Location
State FL
County Sarasota
Community Weybridge
Zoning RSF2
Interior
Interior Features Ceiling Fans(s), Living Room/Dining Room Combo, Open Floorplan, Primary Bedroom Main Floor, Solid Surface Counters, Walk-In Closet(s), Window Treatments
Heating Central
Cooling Central Air
Flooring Ceramic Tile
Furnishings Furnished
Fireplace false
Appliance Dishwasher, Disposal, Dryer, Electric Water Heater, Range, Range Hood, Washer
Laundry Laundry Room
Exterior
Exterior Feature Rain Gutters, Sidewalk
Community Features Clubhouse, Community Mailbox, Deed Restrictions
Utilities Available Cable Available, Electricity Connected, Sewer Connected, Water Connected
View Y/N Yes
Roof Type Tile
Garage false
Private Pool No
Building
Story 2
Entry Level One
Foundation Slab
Lot Size Range 0 to less than 1/4
Sewer Public Sewer
Water Public
Structure Type Block,Stucco
New Construction false
Schools
Elementary Schools Gocio Elementary
Middle Schools Booker Middle
High Schools Booker High
Others
Pets Allowed Yes
HOA Fee Include Maintenance Structure,Maintenance Grounds,Pest Control,Pool,Security
Senior Community No
Ownership Condominium
Monthly Total Fees $398
Acceptable Financing Cash, Conventional
Membership Fee Required Required
Listing Terms Cash, Conventional
Num of Pet 1
Special Listing Condition None

Find out why customers are choosing LPT Realty to meet their real estate needs
Escríbeme para más información







