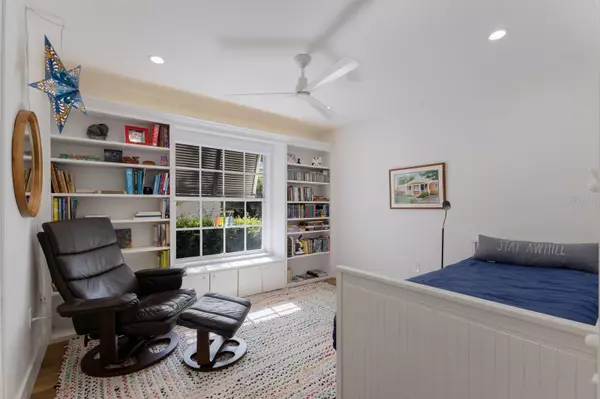3 Beds
2 Baths
1,951 SqFt
3 Beds
2 Baths
1,951 SqFt
Key Details
Property Type Condo
Sub Type Condominium
Listing Status Pending
Purchase Type For Sale
Square Footage 1,951 sqft
Price per Sqft $333
Subdivision Oakley Green
MLS Listing ID A4634163
Bedrooms 3
Full Baths 2
Condo Fees $2,000
Construction Status Appraisal,Financing
HOA Y/N No
Originating Board Stellar MLS
Year Built 1986
Annual Tax Amount $2,594
Property Description
Step into the open-plan living space, thoughtfully designed for comfort and style, with gorgeous white oak engineered hardwood floors throughout. The updated kitchen is a true showstopper, featuring sleek cabinetry, top-of-the-line Bosch appliances, huge breakfast island and contemporary finishes. Both bathrooms have been beautifully remodeled, blending modern elegance with practicality.
The Oakley Greene community enhances your lifestyle with two sparkling swimming pools just a few steps from your front door. Additionally, The Meadows' main clubhouse is only a 2-minute drive away, offering exceptional amenities such as a dog park, a full gym (with fitness schedule), pickleball courts, a lap pool, and a welcoming pub/restaurant where you can meet new friends.
Relax in your enclosed and cooled Florida room while taking in the stunning golf course vistas, perfect for your morning coffee or evening unwind. Ideally located in Sarasota, this home seamlessly combines modern updates with the natural beauty of The Meadows, just minutes from SRQ Airport, world-class shopping and dining at UTC Mall, and the vibrant arts and culture scene of downtown Sarasota.
Schedule your private showing today and experience the perfect blend of sophistication, convenience, and charm!
Location
State FL
County Sarasota
Community Oakley Green
Zoning RSF2
Rooms
Other Rooms Inside Utility
Interior
Interior Features Ceiling Fans(s), Eat-in Kitchen, Living Room/Dining Room Combo, Open Floorplan, Walk-In Closet(s)
Heating Central, Electric
Cooling Central Air
Flooring Wood
Fireplaces Type Wood Burning
Furnishings Negotiable
Fireplace true
Appliance Dishwasher, Disposal, Dryer, Electric Water Heater, Range, Refrigerator, Washer
Laundry Inside, Laundry Room
Exterior
Exterior Feature Rain Gutters, Sliding Doors
Parking Features Driveway, Garage Door Opener, Guest
Garage Spaces 2.0
Pool Gunite, Heated, In Ground
Community Features Buyer Approval Required, Clubhouse, Community Mailbox, Deed Restrictions, Dog Park, Fitness Center, Golf, Irrigation-Reclaimed Water, Park, Playground, Pool, Restaurant
Utilities Available Cable Available, Electricity Connected, Public, Street Lights, Water Connected
Amenities Available Maintenance, Playground, Security, Tennis Court(s)
Roof Type Tile
Attached Garage true
Garage true
Private Pool No
Building
Lot Description In County, Landscaped, Level, Near Golf Course, On Golf Course, Paved
Story 1
Entry Level One
Foundation Slab
Sewer Public Sewer
Water Public
Structure Type Block,Stucco
New Construction false
Construction Status Appraisal,Financing
Schools
Elementary Schools Gocio Elementary
Middle Schools Booker Middle
High Schools Booker High
Others
Pets Allowed Cats OK, Dogs OK, Number Limit, Yes
HOA Fee Include Pool,Escrow Reserves Fund,Fidelity Bond,Insurance,Maintenance Structure,Maintenance Grounds,Pest Control,Private Road,Recreational Facilities
Senior Community No
Pet Size Extra Large (101+ Lbs.)
Ownership Condominium
Monthly Total Fees $829
Acceptable Financing Cash, Conventional
Membership Fee Required None
Listing Terms Cash, Conventional
Num of Pet 2
Special Listing Condition None

Find out why customers are choosing LPT Realty to meet their real estate needs
Escríbeme para más información







