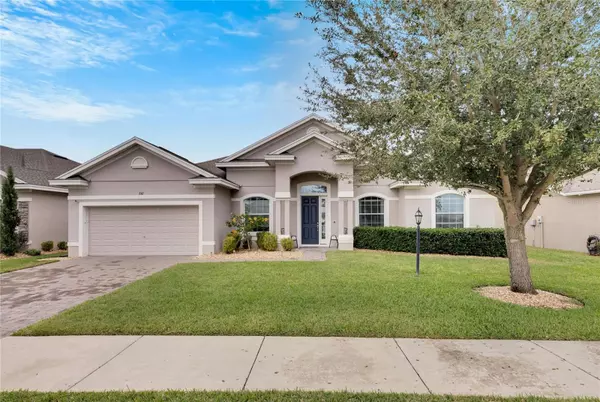4 Beds
3 Baths
2,403 SqFt
4 Beds
3 Baths
2,403 SqFt
Key Details
Property Type Single Family Home
Sub Type Single Family Residence
Listing Status Active
Purchase Type For Sale
Square Footage 2,403 sqft
Price per Sqft $195
Subdivision Lake Mariana Reserve Ph 1
MLS Listing ID L4949656
Bedrooms 4
Full Baths 3
HOA Fees $317/qua
HOA Y/N Yes
Originating Board Stellar MLS
Year Built 2017
Annual Tax Amount $3,313
Lot Size 10,018 Sqft
Acres 0.23
Property Description
Step inside and live your best life with the Rockingham II floor plan by Southern Homes, designed to keep things open, airy, and effortlessly chic. The kitchen is the heart of it all — whether you're perfecting your avocado toast or hosting a sparkling mimosa brunch, you'll love the stone countertops, loads of counter space, and the cozy dining nook that's ideal for gathering your crew.
The high ceilings bring all the drama (in the best way), while the split master suite is your personal escape. With tray ceilings, dual sinks, a soaking tub, a separate shower, and a walk-in closet big enough for all your statement pieces, it's a full-on mood.
Laundry day? Less chore, more charm with the indoor laundry room keeping things efficient. When it's time to chill, the screened-in patio with outdoor fans is perfect for year-round hangs, and the fenced backyard gives you space to let loose—whether it's for yoga, a garden party, or just catching some rays.
Lake Mariana Reserve brings the community love with a playground, so you've got options for outdoor fun. And while this neighborhood feels like the perfect getaway, you're just a stone's throw from shopping, dining, and everything else you need to live your best life.
Schedule a private showing today and come see how this house can be your next chapter of fabulous!
Location
State FL
County Polk
Community Lake Mariana Reserve Ph 1
Interior
Interior Features Cathedral Ceiling(s), Eat-in Kitchen, High Ceilings, Kitchen/Family Room Combo, Living Room/Dining Room Combo, Open Floorplan, Solid Surface Counters, Split Bedroom, Stone Counters, Tray Ceiling(s), Walk-In Closet(s)
Heating Central
Cooling Central Air
Flooring Carpet, Ceramic Tile
Fireplace false
Appliance Dishwasher, Disposal, Electric Water Heater, Microwave, Range, Refrigerator
Laundry Inside, Laundry Room
Exterior
Exterior Feature Irrigation System, Other, Sidewalk, Sliding Doors
Parking Features Curb Parking, Driveway, On Street
Garage Spaces 2.0
Fence Vinyl
Community Features Gated Community - No Guard, Playground, Sidewalks
Utilities Available Cable Available, Electricity Available, Phone Available, Sewer Available, Street Lights, Underground Utilities, Water Available
Roof Type Shingle
Porch Covered, Deck, Patio, Porch, Screened
Attached Garage true
Garage true
Private Pool No
Building
Lot Description In County, Level, Sidewalk, Paved
Story 1
Entry Level One
Foundation Slab
Lot Size Range 0 to less than 1/4
Sewer Public Sewer
Water Public
Architectural Style Contemporary, Patio Home
Structure Type Block,Stucco
New Construction false
Schools
Elementary Schools Walter Caldwell Elem
Middle Schools Stambaugh Middle
High Schools Auburndale High School
Others
Pets Allowed Yes
HOA Fee Include Sewer,Water
Senior Community No
Ownership Fee Simple
Monthly Total Fees $105
Acceptable Financing Cash, Conventional, FHA, VA Loan
Membership Fee Required Required
Listing Terms Cash, Conventional, FHA, VA Loan
Special Listing Condition None

Find out why customers are choosing LPT Realty to meet their real estate needs
Escríbeme para más información







