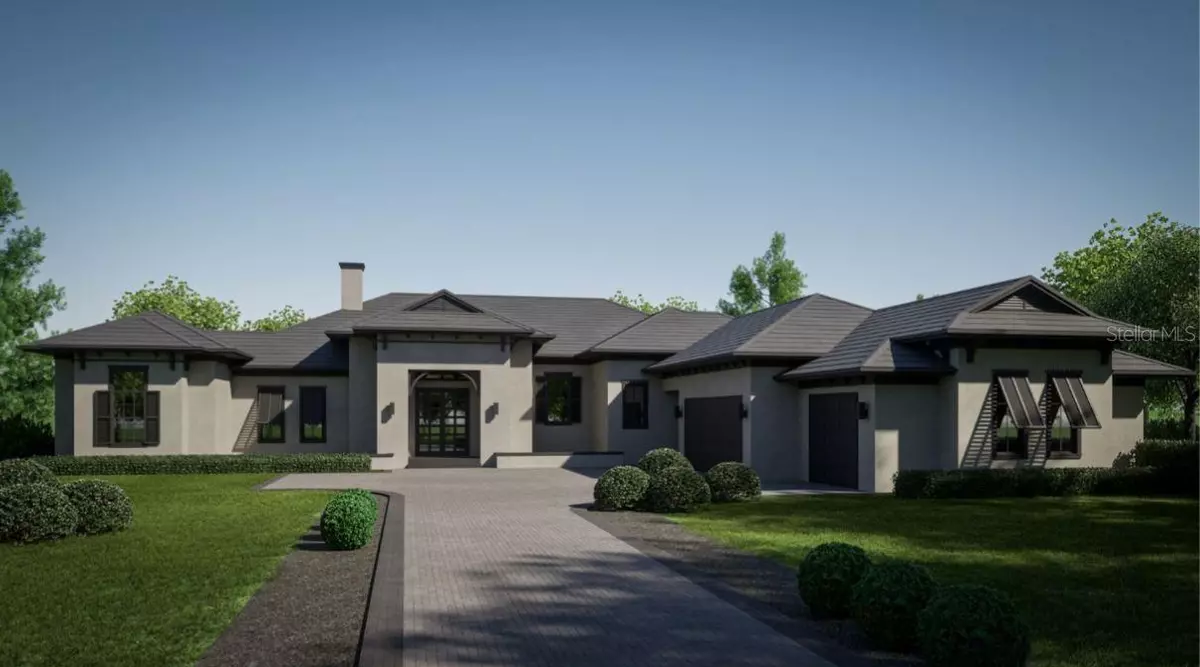5 Beds
7 Baths
4,966 SqFt
5 Beds
7 Baths
4,966 SqFt
Key Details
Property Type Single Family Home
Sub Type Single Family Residence
Listing Status Active
Purchase Type For Sale
Square Footage 4,966 sqft
Price per Sqft $600
Subdivision Bella Collina Sub
MLS Listing ID G5089240
Bedrooms 5
Full Baths 5
Half Baths 2
HOA Fees $1,110/qua
HOA Y/N Yes
Originating Board Stellar MLS
Year Built 2025
Annual Tax Amount $5,016
Lot Size 1.160 Acres
Acres 1.16
Lot Dimensions 100x438x130x434
Property Description
The heart of the home is the chef's kitchen, a statement in both style and practicality, featuring Fisher and Paykel appliances, gold-accented hardware, dual islands, a pot filler, double ovens, a wine fridge, and large walk-in pantry. LED accent lighting enhances the modern aesthetic, while the adjoining dining area and expansive game room, with mitered sliding doors, extend effortlessly to the outdoors. The primary suite is a private sanctuary, boasting a wet bar, vanity, custom walk-in closet, and a spa-like bath with a freestanding tub, dual vanities, and seamless glass-enclosed shower. French doors off the primary bedroom open directly to the lanai, providing a serene retreat. An elegant office, ideally situated for productivity, offers privacy and functionality, adding to the home's thoughtful layout.
Thoughtfully designed, the home offers additional living spaces, including three guest bedrooms, each with ensuite baths and walk-in closets, and a casita with a wet bar and private bath, perfectly suited for guests or a private retreat. The outdoor spaces are nothing short of extraordinary, with a full summer kitchen, a spacious covered lanai with retractable screens, and travertine tile flooring overlooking a resort-style pool and spa. The spa, with its captivating 360-degree spillover edge, is the centerpiece of the backyard oasis, accompanied by a pool with a sun shelf, LED lighting, and a tranquil bubbler, creating an atmosphere of ultimate relaxation.
Every detail of this home has been meticulously crafted to blend luxury and comfort, making it an iconic residence in one of Central Florida's most sought-after communities. This is more than a home—it's a lifestyle of sophistication and serenity.
Discover the pinnacle of luxury living at The Club at Bella Collina. Challenge yourself on the stunning 18-hole championship golf course designed by Nick Faldo, or relax and recharge with a soothing spa massage. Exclusive amenities include Har-Tru tennis courts, a sparkling outdoor pool complex, pickleball courts, and a cutting-edge fitness center with complimentary classes. Savor exquisite dining at the club's two on-site restaurants, offering a range of culinary delights to suit every palate. Immerse yourself in a vibrant community with year-round social and culinary events tailored to bring families together.
Location
State FL
County Lake
Community Bella Collina Sub
Zoning PUD
Rooms
Other Rooms Bonus Room, Den/Library/Office
Interior
Interior Features Eat-in Kitchen, Open Floorplan, Primary Bedroom Main Floor, Thermostat, Vaulted Ceiling(s), Walk-In Closet(s), Wet Bar
Heating Central, Electric
Cooling Central Air
Flooring Tile
Fireplaces Type Gas, Living Room, Outside
Furnishings Unfurnished
Fireplace true
Appliance Bar Fridge, Built-In Oven, Convection Oven, Dishwasher, Disposal, Dryer, Electric Water Heater, Freezer, Microwave, Range, Range Hood, Refrigerator, Tankless Water Heater, Washer, Wine Refrigerator
Laundry Inside, Laundry Room
Exterior
Exterior Feature Irrigation System, Lighting, Outdoor Grill, Outdoor Kitchen, Private Mailbox, Sidewalk, Sliding Doors, Sprinkler Metered
Parking Features Garage Door Opener, Garage Faces Side
Garage Spaces 3.0
Fence Other
Pool Deck, Gunite, Heated, In Ground, Lighting, Tile
Community Features Buyer Approval Required, Clubhouse, Deed Restrictions, Dog Park, Fitness Center, Gated Community - Guard, Golf Carts OK, Golf, No Truck/RV/Motorcycle Parking, Playground, Pool, Restaurant, Sidewalks, Tennis Courts
Utilities Available BB/HS Internet Available, Cable Available, Electricity Connected, Natural Gas Connected, Phone Available, Sewer Connected, Sprinkler Meter, Street Lights, Underground Utilities, Water Connected
Amenities Available Basketball Court, Cable TV, Clubhouse, Fence Restrictions, Fitness Center, Gated, Golf Course, Pickleball Court(s), Playground, Pool, Security, Spa/Hot Tub, Tennis Court(s), Vehicle Restrictions
Water Access Yes
Water Access Desc Lake
View Trees/Woods
Roof Type Concrete,Tile
Porch Covered, Rear Porch
Attached Garage true
Garage true
Private Pool Yes
Building
Lot Description In County, Landscaped, Level, Sidewalk, Paved, Private
Entry Level One
Foundation Slab
Lot Size Range 1 to less than 2
Builder Name Delpupo Unique Homes
Sewer Public Sewer
Water Public
Architectural Style Contemporary
Structure Type Block,Stucco
New Construction true
Schools
Elementary Schools Grassy Lake Elementary
Middle Schools East Ridge Middle
High Schools Lake Minneola High
Others
Pets Allowed Breed Restrictions, Cats OK, Dogs OK
HOA Fee Include Guard - 24 Hour,Cable TV,Common Area Taxes,Pool,Escrow Reserves Fund,Internet,Maintenance Grounds,Management,Private Road,Security
Senior Community No
Ownership Fee Simple
Monthly Total Fees $879
Acceptable Financing Cash, Conventional, Other
Membership Fee Required Required
Listing Terms Cash, Conventional, Other
Special Listing Condition None

Find out why customers are choosing LPT Realty to meet their real estate needs
Escríbeme para más información



