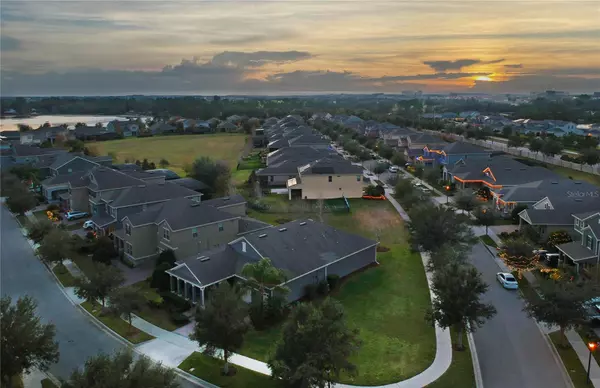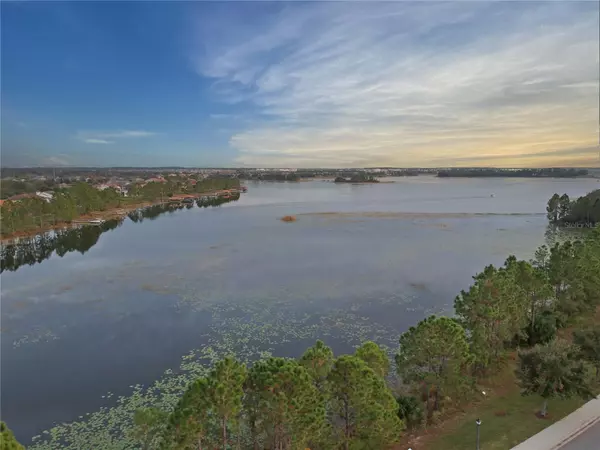3 Beds
3 Baths
2,025 SqFt
3 Beds
3 Baths
2,025 SqFt
Key Details
Property Type Single Family Home
Sub Type Single Family Residence
Listing Status Active
Purchase Type For Sale
Square Footage 2,025 sqft
Price per Sqft $300
Subdivision Waterleigh Ph 1
MLS Listing ID S5117569
Bedrooms 3
Full Baths 3
HOA Fees $302/mo
HOA Y/N Yes
Originating Board Stellar MLS
Year Built 2017
Annual Tax Amount $497
Lot Size 7,405 Sqft
Acres 0.17
Property Description
Inside, you'll find three generously sized bedrooms with beautiful engineered wood floors, each with its own private bathroom. It's the perfect setup for families who value space and privacy. The master suite is a peaceful retreat, tucked away at the back of the house with custom closets, elegant tray ceilings, and a calm, quiet atmosphere.
This home comes with thoughtful upgrades that make family life easier. A whole-house water filtration system ensures great-tasting water, while a hybrid water heater keeps energy efficiency in mind. The brand-new refrigerator even lets you peek inside without opening the door—perfect for busy mornings! There's a second fridge in the garage, a Tesla charger for your EV, and a security system for peace of mind. The tandem 3-car garage offers built-in storage racks, and the extra-wide driveway provides plenty of space for guests or extra vehicles.
Step outside to enjoy breathtaking views of Hickory Nut Lake and stunning sunsets from the cozy front porch. At the back of the house, the screened-in porch, extended patio with a sitting area, covered awning, and fire pit create the perfect spots for relaxing or gathering with loved ones.
Living here means joining the welcoming Waterleigh community, known for its family-friendly vibe and resort-style amenities. Lawn care is included, so you'll have more time to enjoy the three pools, two fitness centers, tennis courts, sand volleyball, mini-golf course, scenic walking paths, and regular community events.
This is more than a house—it's a home ready to embrace your family and the moments you'll cherish. Come see it for yourself and imagine all the wonderful memories waiting to be made!
Location
State FL
County Orange
Community Waterleigh Ph 1
Zoning P-D
Interior
Interior Features Ceiling Fans(s), Crown Molding, Open Floorplan, Split Bedroom, Stone Counters, Thermostat, Tray Ceiling(s), Walk-In Closet(s), Window Treatments
Heating Central
Cooling Central Air
Flooring Ceramic Tile, Hardwood
Furnishings Unfurnished
Fireplace false
Appliance Dishwasher, Disposal, Electric Water Heater, Range, Refrigerator, Washer, Water Filtration System
Laundry Inside, Laundry Room
Exterior
Exterior Feature Awning(s), Irrigation System, Rain Gutters, Sidewalk, Sliding Doors
Garage Spaces 3.0
Community Features Clubhouse, Dog Park, Fitness Center, Golf Carts OK, Irrigation-Reclaimed Water, Park, Playground, Pool, Sidewalks, Tennis Courts
Utilities Available BB/HS Internet Available, Cable Connected, Electricity Connected, Fiber Optics, Natural Gas Connected
Amenities Available Clubhouse, Fitness Center, Park, Playground, Pool, Tennis Court(s), Trail(s)
View Y/N Yes
View Water
Roof Type Shingle
Porch Covered, Front Porch, Rear Porch, Screened
Attached Garage true
Garage true
Private Pool No
Building
Entry Level One
Foundation Slab
Lot Size Range 0 to less than 1/4
Sewer Public Sewer
Water Public
Architectural Style Ranch
Structure Type Block,Stucco
New Construction false
Others
Pets Allowed Yes
HOA Fee Include Pool,Maintenance Grounds,Recreational Facilities
Senior Community No
Ownership Fee Simple
Monthly Total Fees $302
Acceptable Financing Cash, Conventional
Membership Fee Required Required
Listing Terms Cash, Conventional
Special Listing Condition None

Find out why customers are choosing LPT Realty to meet their real estate needs
Escríbeme para más información







