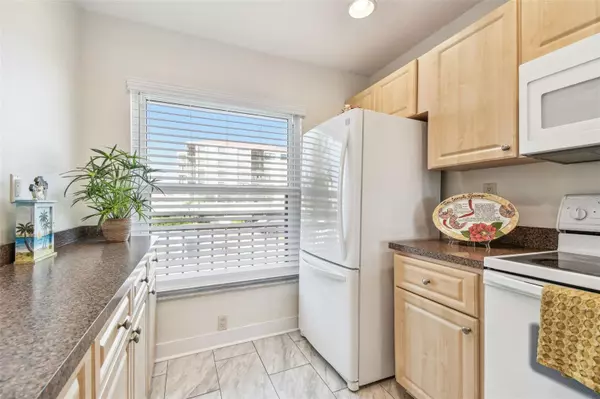2 Beds
2 Baths
890 SqFt
2 Beds
2 Baths
890 SqFt
Key Details
Property Type Condo
Sub Type Condominium
Listing Status Active
Purchase Type For Sale
Square Footage 890 sqft
Price per Sqft $404
Subdivision Casa Del Mar Condo Ii
MLS Listing ID TB8332012
Bedrooms 2
Full Baths 2
Condo Fees $720
HOA Y/N No
Originating Board Stellar MLS
Year Built 1977
Annual Tax Amount $1,137
Lot Size 5.000 Acres
Acres 5.0
Property Description
Ideal for a primary residence, rental investment, or vacation home, this property is just minutes from world-renowned beaches and features covered parking, elevator access, an additional storage unit in tower, bike storage and a newly renovated thermal heated pool and jacuzzi. AVAILABLE now to use or rent when you're not using it with 30day min rental period AND partially furnished already! Enjoy tranquil sunrises, the sounds of birds and golfers, and or walk across to the pool for breathtaking bay views, sunsets, dolphins and boat activity! Access to bay for fishing or kayaking by the pool! This pet friendly association is one of the few which allows 2 small pets. BE SURE TO SEE THE AERIAL VIRTUAL TOUR INCLUDED!!!
You've found a peaceful oasis with easy access to all the beauty and excitement here!. There are also 2 community rooms for social gatherings with neighbors & friends/family, with a pool table, kitchen & bar. This 350 acre island Isla Del Sol Country Club is a short walk, to enjoy your new lifestyle in Paradise! Reasonable memberships for Golf, Tennis/pickleball, Marina and Social/Fitness available. So many walking/Bike trails to shops & restaurants nearby along with world famous beaches & Fort DeSoto 1100 acre park! The vibrant & waterfront city of downtown St. Petersburg is only 10 minutes, Tampa Airport is 25min and Orlando/Disney is less than 2 hours away. WELCOME TO PARADISE!!
Location
State FL
County Pinellas
Community Casa Del Mar Condo Ii
Zoning R1
Interior
Interior Features Living Room/Dining Room Combo, Open Floorplan, Primary Bedroom Main Floor, Walk-In Closet(s), Window Treatments
Heating Central, Electric
Cooling Central Air
Flooring Bamboo, Carpet, Linoleum, Tile
Furnishings Partially
Fireplace false
Appliance Dishwasher, Disposal, Dryer, Electric Water Heater, Freezer, Microwave, Range, Refrigerator, Washer
Laundry Common Area, Electric Dryer Hookup, Inside, Laundry Closet, Same Floor As Condo Unit, Washer Hookup
Exterior
Exterior Feature Balcony, Hurricane Shutters, Irrigation System, Lighting, Private Mailbox, Rain Gutters, Sliding Doors, Storage
Pool Child Safety Fence, Deck, Gunite, Heated, In Ground, Outside Bath Access, Tile
Community Features Buyer Approval Required, Clubhouse, Community Mailbox, Deed Restrictions, Golf Carts OK, Golf, Irrigation-Reclaimed Water, Pool, Restaurant
Utilities Available BB/HS Internet Available, Cable Connected, Electricity Connected, Fire Hydrant, Public, Sewer Connected, Sprinkler Recycled, Street Lights, Underground Utilities, Water Connected
Amenities Available Cable TV, Clubhouse, Elevator(s)
Waterfront Description Pond
View Y/N Yes
Water Access Yes
Water Access Desc Bay/Harbor
View Golf Course, Trees/Woods, Water
Roof Type Built-Up,Tile
Porch Covered, Rear Porch, Screened
Garage false
Private Pool Yes
Building
Lot Description Flood Insurance Required, FloodZone, City Limits, Irregular Lot, Landscaped, Near Golf Course, Near Marina, On Golf Course, Paved
Story 1
Entry Level One
Foundation Slab
Lot Size Range 5 to less than 10
Sewer Public Sewer
Water Public
Structure Type Block,Concrete,Stucco
New Construction false
Others
Pets Allowed Dogs OK, Number Limit, Size Limit, Yes
HOA Fee Include Cable TV,Common Area Taxes,Pool,Escrow Reserves Fund,Insurance,Internet,Maintenance Structure,Maintenance Grounds,Maintenance,Management,Pest Control,Recreational Facilities,Security,Sewer,Trash,Water
Senior Community No
Pet Size Small (16-35 Lbs.)
Ownership Condominium
Monthly Total Fees $720
Acceptable Financing Cash, Conventional
Listing Terms Cash, Conventional
Num of Pet 2
Special Listing Condition None

Find out why customers are choosing LPT Realty to meet their real estate needs
Escríbeme para más información







