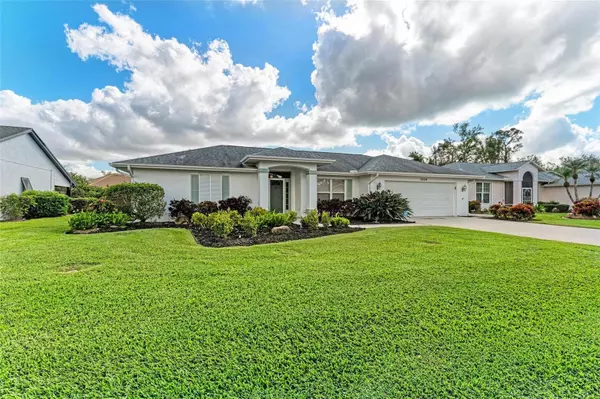3 Beds
2 Baths
2,263 SqFt
3 Beds
2 Baths
2,263 SqFt
Key Details
Property Type Single Family Home
Sub Type Single Family Residence
Listing Status Active
Purchase Type For Sale
Square Footage 2,263 sqft
Price per Sqft $234
Subdivision Southwood Sec A
MLS Listing ID A4632705
Bedrooms 3
Full Baths 2
HOA Fees $60/qua
HOA Y/N Yes
Originating Board Stellar MLS
Year Built 1991
Annual Tax Amount $2,465
Lot Size 9,583 Sqft
Acres 0.22
Lot Dimensions 80 x 120
Property Description
Storage lovers will rejoice! With walk-in closets in every bedroom, a large laundry room, and an extended 2.5-car garage offering additional storage space, organization is a breeze. The home provides plenty of room to keep your belongings neat and accessible.
Inside, you'll find practical upgrades that make life easier: kitchen appliances from 2019 and newer, a new refrigerator in 2023, and upgraded stone countertops. Tech enthusiasts will appreciate the built-in surround sound system in the TV room.
This well-maintained home offers exceptional value, with key features that provide both comfort and peace of mind. The water lines were replumbed in 2016, the roof new in 2012. Hurricane shutters safeguard the entire home, and a separate irrigation well with a pump replaced in 2020 ensures your landscape stays lush.
All sliding doors open fully to connect indoor and outdoor living, creating a seamless flow between your comfortable interior and beautiful pool area. Whether you're a family looking for space, retirees seeking comfort, or anyone in between, this home offers the Florida lifestyle you've been dreaming of – all at a price that feels like a true find. You will also be please to know the home is not in a flood zone and does not have any CDD fees. The home come with several extended warranties. Virtually Staged photos.
Location
State FL
County Sarasota
Community Southwood Sec A
Zoning RSF3
Interior
Interior Features Ceiling Fans(s), High Ceilings, Open Floorplan, Primary Bedroom Main Floor, Split Bedroom, Stone Counters, Vaulted Ceiling(s), Walk-In Closet(s)
Heating Central, Electric
Cooling Central Air
Flooring Carpet, Tile
Fireplace false
Appliance Dishwasher, Dryer, Electric Water Heater, Microwave, Range, Refrigerator, Washer
Laundry Laundry Room
Exterior
Exterior Feature Hurricane Shutters
Garage Spaces 2.0
Pool Gunite, Heated, In Ground, Screen Enclosure, Solar Cover, Solar Heat
Community Features Deed Restrictions
Utilities Available Electricity Connected, Sewer Connected, Water Connected
View Park/Greenbelt
Roof Type Shingle
Porch Covered, Deck, Front Porch, Rear Porch, Screened
Attached Garage true
Garage true
Private Pool Yes
Building
Lot Description Landscaped
Story 1
Entry Level One
Foundation Slab
Lot Size Range 0 to less than 1/4
Builder Name Lincoln Homes
Sewer Public Sewer
Water Public, Well
Architectural Style Florida
Structure Type Block,Stucco
New Construction false
Schools
Elementary Schools Taylor Ranch Elementary
Middle Schools Venice Area Middle
High Schools Venice Senior High
Others
Pets Allowed Cats OK, Dogs OK
Senior Community No
Ownership Fee Simple
Monthly Total Fees $78
Acceptable Financing Cash, Conventional, FHA, VA Loan
Membership Fee Required Required
Listing Terms Cash, Conventional, FHA, VA Loan
Special Listing Condition None

Find out why customers are choosing LPT Realty to meet their real estate needs
Escríbeme para más información







