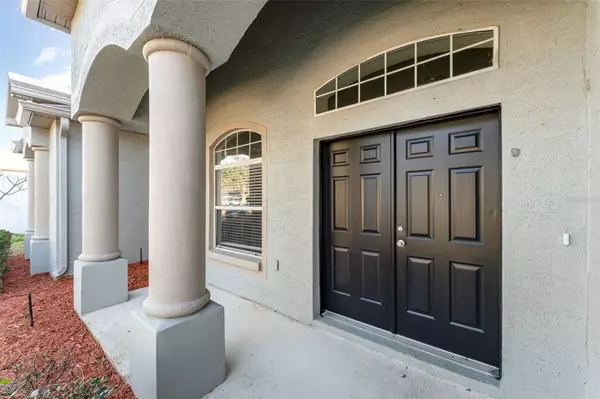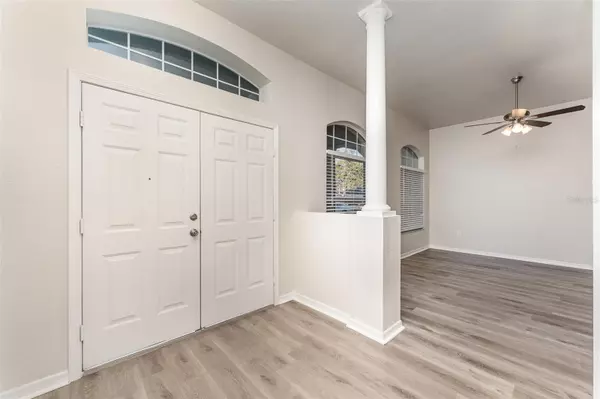3 Beds
2 Baths
2,458 SqFt
3 Beds
2 Baths
2,458 SqFt
Key Details
Property Type Single Family Home
Sub Type Single Family Residence
Listing Status Active
Purchase Type For Sale
Square Footage 2,458 sqft
Price per Sqft $160
Subdivision Oak Crossing Ph 01
MLS Listing ID O6259808
Bedrooms 3
Full Baths 2
HOA Fees $260/ann
HOA Y/N Yes
Originating Board Stellar MLS
Year Built 2006
Annual Tax Amount $5,097
Lot Size 0.360 Acres
Acres 0.36
Property Description
Location
State FL
County Polk
Community Oak Crossing Ph 01
Zoning RESIDENTIA
Interior
Interior Features Ceiling Fans(s), High Ceilings, Kitchen/Family Room Combo, Living Room/Dining Room Combo, Primary Bedroom Main Floor, Solid Surface Counters, Thermostat, Walk-In Closet(s), Window Treatments
Heating Central, Electric
Cooling Central Air
Flooring Luxury Vinyl
Fireplace false
Appliance Dishwasher, Disposal, Electric Water Heater, Microwave, Range
Laundry Laundry Room
Exterior
Exterior Feature Irrigation System, Lighting, Private Mailbox, Sliding Doors, Storage
Garage Spaces 2.0
Fence Fenced
Utilities Available Electricity Connected, Water Available
Roof Type Shingle
Attached Garage true
Garage true
Private Pool No
Building
Entry Level One
Foundation Slab
Lot Size Range 1/4 to less than 1/2
Sewer Public Sewer
Water Public
Structure Type Stucco
New Construction false
Others
Pets Allowed Yes
Senior Community No
Ownership Fee Simple
Monthly Total Fees $21
Membership Fee Required Required
Special Listing Condition None

Find out why customers are choosing LPT Realty to meet their real estate needs
Escríbeme para más información







