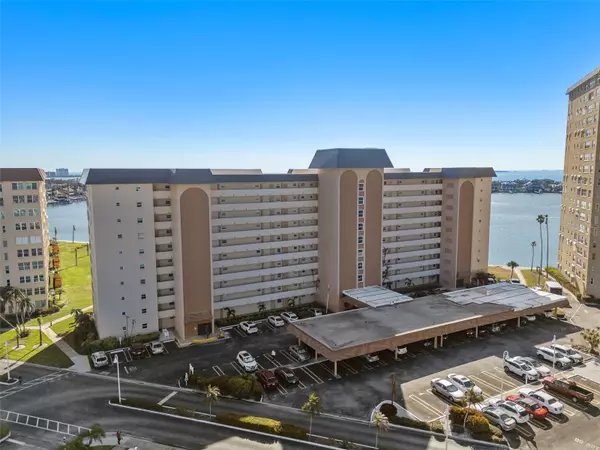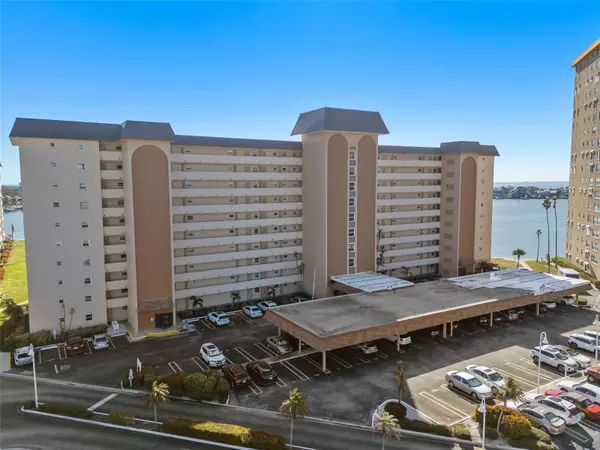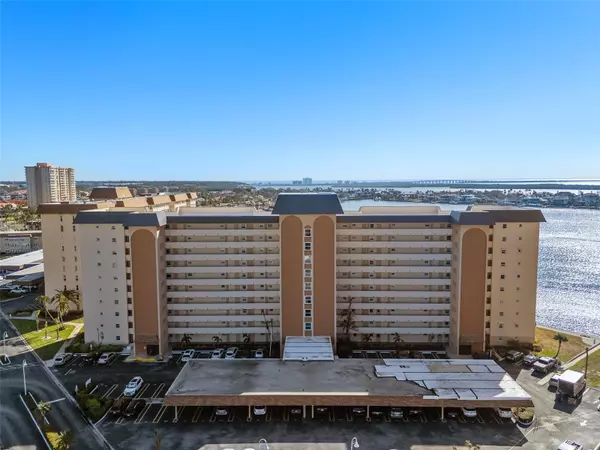
1 Bed
2 Baths
1,060 SqFt
1 Bed
2 Baths
1,060 SqFt
Key Details
Property Type Condo
Sub Type Condominium
Listing Status Active
Purchase Type For Sale
Square Footage 1,060 sqft
Price per Sqft $264
Subdivision Bayway Isles Point Brittany Three
MLS Listing ID TB8331307
Bedrooms 1
Full Baths 1
Half Baths 1
Condo Fees $852
HOA Y/N No
Originating Board Stellar MLS
Year Built 1969
Annual Tax Amount $930
Property Description
St. Petersburg, FL. This spacious 1,060-square-foot condo offers 1 bedroom and 1.5 bathrooms, providing ample space for
comfortable living. As you step inside, you're greeted by an open floor plan that seamlessly integrates the living, dining, and kitchen
areas, all bathed in natural light. The expansive windows frame breathtaking views of Boca Ciega Bay, creating a serene backdrop for daily life. The well-appointed kitchen features modern appliances and abundant cabinetry, catering to both everyday meals and
entertaining. The master suite serves as a tranquil haven, complete with a generous walk-in closet and an en-suite bathroom. Living
in Point Brittany grants access to a wealth of amenities designed to enhance your lifestyle. The community boasts multiple heated
pools, a state-of-the-art fitness center, and well-maintained tennis courts. For boating enthusiasts, boat slips are available, providing
easy access to the bay. The clubhouse serves as a social hub, offering various activities and events to foster a vibrant community
spirit. Situated just minutes from the beaches of St. Pete Beach and the cultural attractions of downtown St. Petersburg, this condo
combines the tranquility of waterfront living with the convenience of nearby urban amenities. Experience the perfect blend of comfort,
luxury, and community at 5130 Brittany Dr S, Unit 505—a place you'll be proud to call home. Please note that the six framed paintings in the dining room do not convey.
Location
State FL
County Pinellas
Community Bayway Isles Point Brittany Three
Direction S
Rooms
Other Rooms Bonus Room
Interior
Interior Features Built-in Features, Ceiling Fans(s), Eat-in Kitchen, Living Room/Dining Room Combo, Open Floorplan, Solid Surface Counters, Thermostat, Tray Ceiling(s), Walk-In Closet(s)
Heating Central, Electric
Cooling Central Air
Flooring Ceramic Tile, Luxury Vinyl
Fireplace false
Appliance Dishwasher, Disposal, Electric Water Heater, Microwave, Range, Refrigerator
Laundry Common Area, Laundry Room, Same Floor As Condo Unit
Exterior
Exterior Feature Outdoor Grill, Storage, Tennis Court(s)
Parking Features Assigned, Guest
Community Features Buyer Approval Required, Clubhouse, Pool, Tennis Courts
Utilities Available BB/HS Internet Available, Cable Connected, Electricity Connected, Public, Sewer Connected, Water Connected
View Y/N Yes
Water Access Yes
Water Access Desc Bay/Harbor,Intracoastal Waterway
View Pool, Water
Roof Type Membrane
Garage false
Private Pool No
Building
Story 1
Entry Level One
Foundation Pillar/Post/Pier
Sewer Public Sewer
Water Public
Structure Type Concrete
New Construction false
Others
Pets Allowed No
HOA Fee Include Cable TV,Pool,Escrow Reserves Fund,Fidelity Bond,Insurance,Maintenance Structure,Maintenance Grounds,Maintenance,Management,Pest Control,Sewer,Trash,Water
Senior Community Yes
Ownership Condominium
Monthly Total Fees $852
Membership Fee Required Required
Special Listing Condition None


Find out why customers are choosing LPT Realty to meet their real estate needs
Escríbeme para más información







