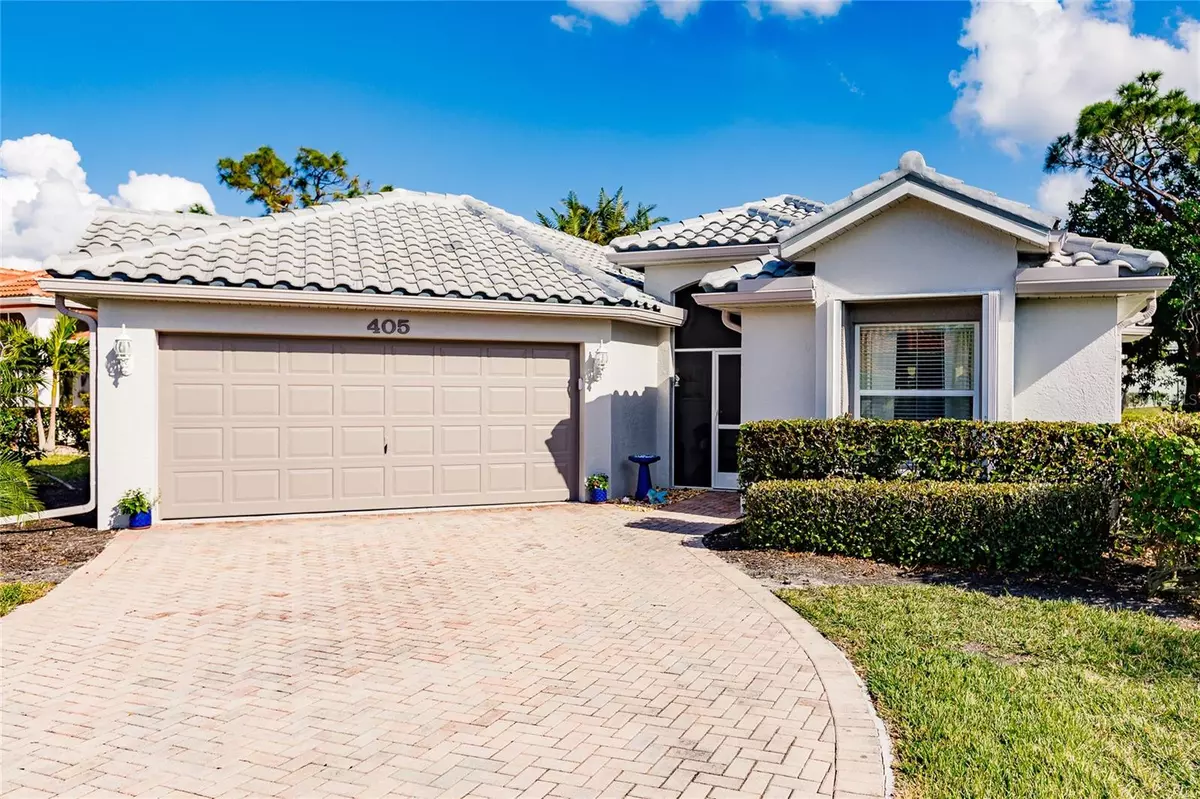2 Beds
2 Baths
1,280 SqFt
2 Beds
2 Baths
1,280 SqFt
Key Details
Property Type Single Family Home
Sub Type Single Family Residence
Listing Status Active
Purchase Type For Sale
Square Footage 1,280 sqft
Price per Sqft $328
Subdivision Tarpon Pass 02 Land Condo
MLS Listing ID C7501677
Bedrooms 2
Full Baths 2
Condo Fees $250
HOA Fees $1,065/ann
HOA Y/N Yes
Originating Board Stellar MLS
Year Built 1995
Annual Tax Amount $4,232
Lot Size 3,484 Sqft
Acres 0.08
Property Description
With features like an expansive great room floorplan that seamlessly connects the living and dining areas to a stylish kitchen with a delightful nook for dining, this wide open space lives large! You'll also enjoy front and rear screened lanais, a spacious 2-car garage, and your very own private pool and spa—your personal oasis awaits!
A screened front porch and foyer entry welcome you into a space with soaring 12-foot vaulted ceilings and stylish tile flooring. The architectural shelving, along with can, pendant, and track lighting, adds a modern touch. You'll be drawn to a wall of sliding glass doors that lead to a spacious screened lanai and pool deck, which measures over 38 feet in length. Additionally, there is a covered seating area that measures 24 feet by 8 feet. This private retreat features a spa that overlooks a tropical picturesque green space, a rare find among homes in the area.
The bright and cheerful kitchen features glass-front cabinet doors, breakfast bar seating, tons of storage in two spacious pantry closets, and a convenient nook dining area. Plus all kitchen appliances (minus the refrigerator) are brand new!
This inviting owner's suite creates a cozy retreat, perfect for unwinding after a long day. The ensuite bath is designed for functionality and relaxation, featuring a walk-in shower, double sinks, and an expansive walk-in closet that provides organized storage space for clothing and accessories. Additionally, the suite offers private access to the lanai, where you can enjoy peaceful evenings and take a refreshing dip in the pool. This makes it ideal for late-night relaxation under the stars.
The guest bedroom boasts a larger window and closet conveniently located next to the main bath, which was recently remodeled with modern fixtures and tasteful upgrades.
This home has had many updates, including exterior painting, a new roof, new HVAC, plumbing re-pipe, and a new water heater and pool heater. Rest easy, as this home is located in Flood Zone X, has a new roof, and has storm shutters in place. Ground maintenance is included in your low monthly fee of $250—no grass cutting for you!
Safe Harbor Burnt Store Marina Golf & Country Club is a gated waterfront resort community that offers deep-water, direct access to the Gulf of Mexico. The community features a yacht club, a full-service marina, an executive golf course, tennis and pickleball courts, a fitness center, a community pool, waterfront dining, and options for charter and marine rentals, all located on-site. Take advantage of this incredible opportunity to experience a luxurious resort lifestyle at an affordable price.
Location
State FL
County Lee
Community Tarpon Pass 02 Land Condo
Zoning RM10
Rooms
Other Rooms Great Room
Interior
Interior Features Ceiling Fans(s), High Ceilings, Open Floorplan, Split Bedroom, Window Treatments
Heating Central, Electric
Cooling Central Air, Humidity Control
Flooring Carpet, Ceramic Tile
Furnishings Partially
Fireplace false
Appliance Dishwasher, Disposal, Dryer, Electric Water Heater, Exhaust Fan, Microwave, Range, Refrigerator, Washer
Laundry In Garage
Exterior
Exterior Feature Irrigation System, Lighting, Private Mailbox, Rain Gutters
Parking Features Driveway, Garage Door Opener
Garage Spaces 2.0
Pool Heated, In Ground, Outside Bath Access, Screen Enclosure, Solar Cover
Community Features Deed Restrictions, Dog Park, Fitness Center, Gated Community - Guard, Golf Carts OK, Golf, Pool, Restaurant, Sidewalks, Tennis Courts
Utilities Available Public
Water Access Yes
Water Access Desc Gulf/Ocean,Intracoastal Waterway,Marina,River
View Park/Greenbelt, Trees/Woods
Roof Type Tile
Porch Covered, Front Porch, Patio, Screened
Attached Garage true
Garage true
Private Pool Yes
Building
Lot Description Cul-De-Sac
Story 1
Entry Level One
Foundation Slab
Lot Size Range 0 to less than 1/4
Sewer Public Sewer
Water Public
Structure Type Block,Concrete,Stucco
New Construction false
Others
Pets Allowed Cats OK, Dogs OK
Senior Community No
Pet Size Extra Large (101+ Lbs.)
Ownership Fee Simple
Monthly Total Fees $370
Acceptable Financing Cash, Conventional
Membership Fee Required Required
Listing Terms Cash, Conventional
Num of Pet 2
Special Listing Condition None

Find out why customers are choosing LPT Realty to meet their real estate needs
Escríbeme para más información







