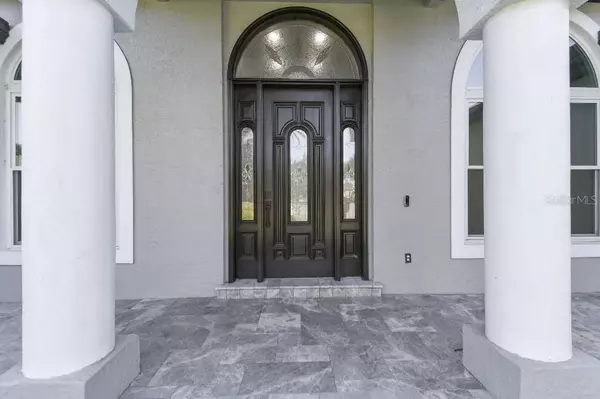6 Beds
4 Baths
3,833 SqFt
6 Beds
4 Baths
3,833 SqFt
Key Details
Property Type Single Family Home
Sub Type Single Family Residence
Listing Status Active
Purchase Type For Sale
Square Footage 3,833 sqft
Price per Sqft $365
Subdivision River Club North Lts 1-85
MLS Listing ID TB8326993
Bedrooms 6
Full Baths 4
HOA Fees $70/mo
HOA Y/N Yes
Originating Board Stellar MLS
Year Built 1994
Annual Tax Amount $8,578
Lot Size 0.860 Acres
Acres 0.86
Property Description
Step inside to find engineered hardwood floors throughout, creating a seamless look. The spacious floor plan is perfect for families or entertaining, with ample room to relax and unwind.
Outside, a true oasis awaits. The oversized paver driveway accommodates multiple vehicles, while the newly installed roof and hurricane-rated windows ensure peace of mind. The centerpiece of the backyard is a 32-foot-long pool and hot tub, surrounded by over 2,000 square feet of stunning silver travertine decking.
Enjoy tranquil water views from your private backyard, which backs up to a picturesque pond. Just beyond the pond lies the community's golf course clubhouse and putting green, offering convenient access to premier recreation.
Don't miss the opportunity to own this incredible property. Schedule your private tour today and experience the best of River Club living!
Location
State FL
County Manatee
Community River Club North Lts 1-85
Zoning PDR/WPE/
Rooms
Other Rooms Family Room, Formal Dining Room Separate, Formal Living Room Separate
Interior
Interior Features Crown Molding, Eat-in Kitchen, High Ceilings, Open Floorplan, Solid Surface Counters, Split Bedroom, Stone Counters, Walk-In Closet(s)
Heating Central
Cooling Central Air
Flooring Hardwood, Tile
Fireplaces Type Electric, Living Room
Furnishings Unfurnished
Fireplace true
Appliance Built-In Oven, Convection Oven, Cooktop, Dishwasher, Disposal, Dryer, Electric Water Heater, Exhaust Fan, Gas Water Heater, Microwave, Range, Range Hood, Refrigerator, Washer
Laundry Laundry Room
Exterior
Exterior Feature Irrigation System, Outdoor Shower, Sliding Doors
Parking Features Driveway, Electric Vehicle Charging Station(s), Garage Door Opener, Garage Faces Side, Guest, Off Street, Oversized
Garage Spaces 2.0
Pool Heated, In Ground, Outside Bath Access, Salt Water
Community Features Golf Carts OK, Golf, Sidewalks
Utilities Available BB/HS Internet Available, Cable Available, Electricity Connected, Natural Gas Connected, Sprinkler Well, Street Lights
Amenities Available Fence Restrictions, Maintenance
View Y/N Yes
View Golf Course, Trees/Woods, Water
Roof Type Shingle
Porch Front Porch, Rear Porch
Attached Garage true
Garage true
Private Pool Yes
Building
Lot Description Cul-De-Sac, On Golf Course, Oversized Lot, Street Dead-End
Story 1
Entry Level One
Foundation Slab
Lot Size Range 1/2 to less than 1
Sewer Public Sewer
Water Public
Structure Type Block,Stucco
New Construction false
Others
Pets Allowed Yes
Senior Community No
Pet Size Extra Large (101+ Lbs.)
Ownership Fee Simple
Monthly Total Fees $70
Acceptable Financing Cash, Conventional, FHA, VA Loan
Membership Fee Required Required
Listing Terms Cash, Conventional, FHA, VA Loan
Num of Pet 10+
Special Listing Condition None

Find out why customers are choosing LPT Realty to meet their real estate needs
Escríbeme para más información







