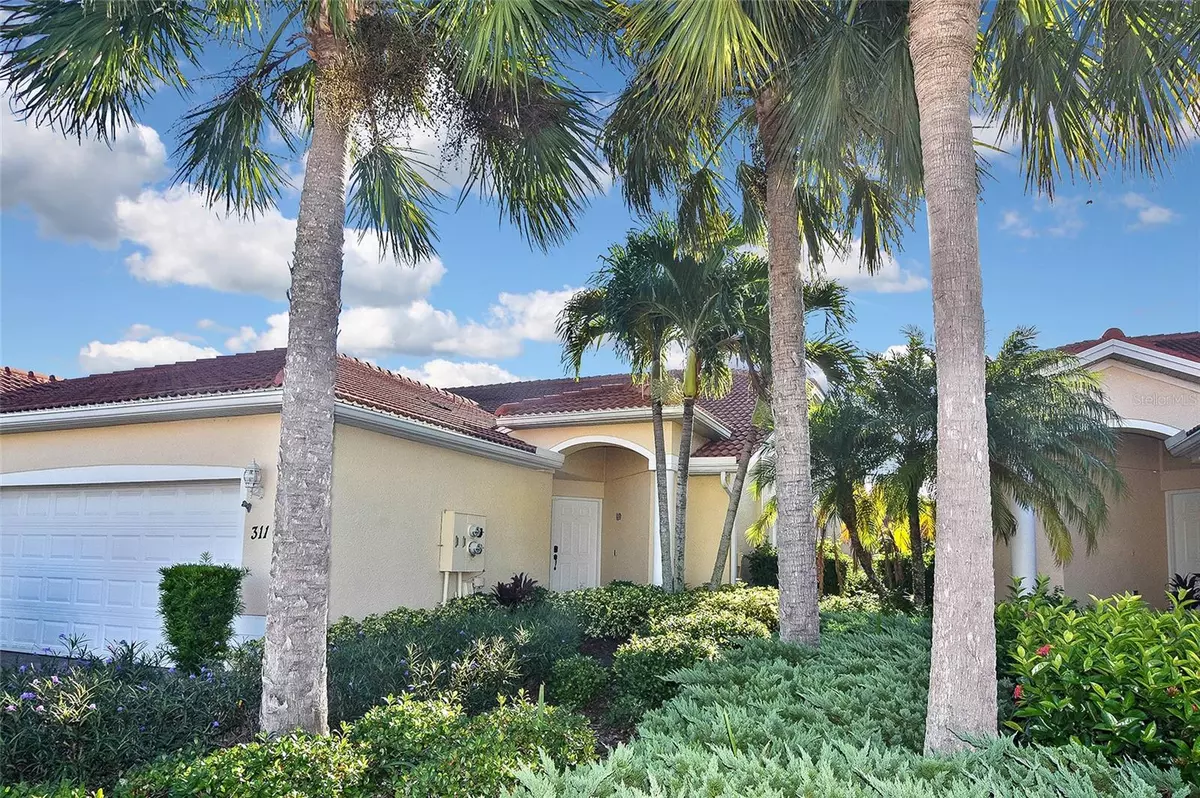3 Beds
2 Baths
1,765 SqFt
3 Beds
2 Baths
1,765 SqFt
Key Details
Property Type Condo
Sub Type Condominium
Listing Status Active
Purchase Type For Sale
Square Footage 1,765 sqft
Price per Sqft $178
Subdivision Villa Grande/Burnt Store Isles
MLS Listing ID TB8325620
Bedrooms 3
Full Baths 2
Condo Fees $823
HOA Y/N No
Originating Board Stellar MLS
Year Built 2007
Annual Tax Amount $2,653
Lot Size 2,178 Sqft
Acres 0.05
Property Description
Oversized bedrooms with vaulted ceilings and fans, compliment a well-appointed kitchen with new range and a delightful breakfast dining area. The expansive great room, complete with a dedicated dining space, invites gatherings. Step out to the covered lanai which opens to a 30-foot screened Lanai - a versatile space perfect for hosting both large social events and intimate gatherings alike. The HUGE master suite features a step-in shower, dual sinks and ample walk-in closets. The bathrooms and kitchen countertops are Corian. With ACCORDIAN STORM SHUTTERS ensuring peace of mind, the 2-car garage has a cutting-edge new MyQ Smart Home remote system for added convenience. 2-year-old A/C!
THE HOA INCLUDES BASIC CABLE and a MASTER FLOOD POLICY, providing comprehensive insurance coverage for the structure.
Location
State FL
County Charlotte
Community Villa Grande/Burnt Store Isles
Zoning GM-15
Interior
Interior Features Ceiling Fans(s), Eat-in Kitchen, High Ceilings, Living Room/Dining Room Combo, Open Floorplan, Primary Bedroom Main Floor, Solid Surface Counters, Split Bedroom, Thermostat, Vaulted Ceiling(s), Window Treatments
Heating Electric
Cooling Central Air
Flooring Tile
Furnishings Furnished
Fireplace false
Appliance Dishwasher, Disposal, Dryer, Electric Water Heater, Microwave, Range, Refrigerator, Washer
Laundry Electric Dryer Hookup, Inside, Laundry Room, Washer Hookup
Exterior
Exterior Feature Hurricane Shutters, Irrigation System, Private Mailbox, Sidewalk, Sliding Doors
Garage Spaces 2.0
Community Features Clubhouse, Deed Restrictions, Irrigation-Reclaimed Water, Pool
Utilities Available Cable Available, Cable Connected, Electricity Connected, Phone Available, Sewer Connected, Sprinkler Recycled, Water Connected
Roof Type Tile
Attached Garage true
Garage true
Private Pool No
Building
Story 1
Entry Level One
Foundation Slab
Lot Size Range 0 to less than 1/4
Sewer Public Sewer
Water None
Structure Type Stucco
New Construction false
Others
Pets Allowed Cats OK, Dogs OK, Number Limit
HOA Fee Include Pool,Maintenance Structure,Maintenance Grounds,Trash
Senior Community No
Ownership Condominium
Monthly Total Fees $823
Membership Fee Required Required
Num of Pet 2
Special Listing Condition None

Find out why customers are choosing LPT Realty to meet their real estate needs
Escríbeme para más información







