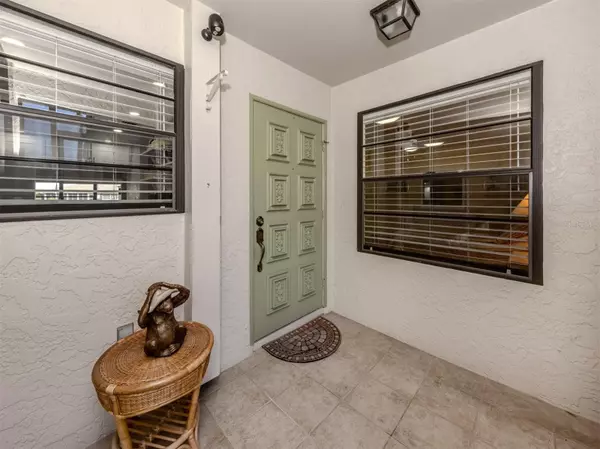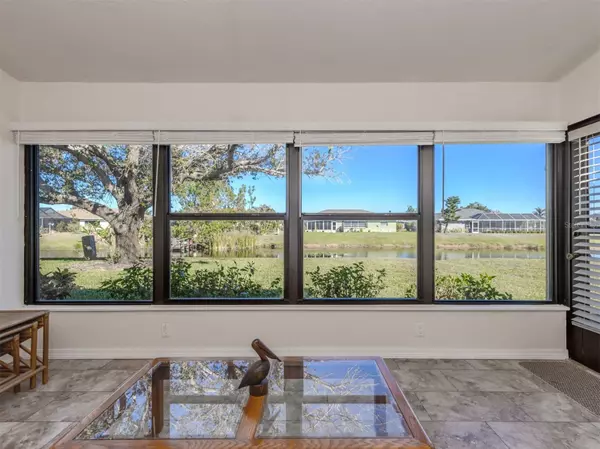2 Beds
2 Baths
1,479 SqFt
2 Beds
2 Baths
1,479 SqFt
Key Details
Property Type Single Family Home
Sub Type Villa
Listing Status Active
Purchase Type For Sale
Square Footage 1,479 sqft
Price per Sqft $212
Subdivision Jacaranda C C Villas
MLS Listing ID N6135490
Bedrooms 2
Full Baths 2
Condo Fees $1,540
HOA Y/N No
Originating Board Stellar MLS
Year Built 1987
Annual Tax Amount $3,269
Property Description
Experience tranquility in this well-maintained villa located in the sought-after 55+ community of Jacaranda Country Club Villas. Nestled within the Jacaranda West Country Club, where a picturesque golf course winds through lush residential neighborhoods, this 2-bedroom, 2-bath turnkey-furnished home is the ideal retreat.
This villa has spacious interiors with vaulted ceilings, creating an inviting, open-air ambiance. CORE Luxe Vinyl Plank floors in the main living area add comfort and warmth to the space. Both bedrooms feature generous walk-in closets and newer carpeting for a fresh and cozy feel. The thoughtfully updated kitchen offers ample cabinet storage and room to prepare your favorite meals. The Florida room and rear patio provide the perfect setting to enjoy serene water views while watching birds and ducks in their natural habitat.
Golf enthusiasts will appreciate the option to join the nearby Country Club for an additional fee, while those seeking relaxation can unwind by the heated community pool, a popular gathering spot for residents. Practical features include a two-car attached garage for added storage, a 2018 roof, and a 2020 A/C system for peace of mind.
Ideally located near shopping, dining, and the world-renowned Gulf beaches, this villa provides the perfect balance of seclusion and convenience. Don’t miss your chance to become part of the cherished Jacaranda Country Club Villas community—schedule your viewing today!
Location
State FL
County Sarasota
Community Jacaranda C C Villas
Zoning RSF2
Rooms
Other Rooms Florida Room
Interior
Interior Features Ceiling Fans(s), Living Room/Dining Room Combo, Solid Surface Counters, Thermostat, Vaulted Ceiling(s), Walk-In Closet(s), Window Treatments
Heating Central, Electric
Cooling Central Air
Flooring Ceramic Tile, Vinyl
Furnishings Turnkey
Fireplace false
Appliance Dishwasher, Disposal, Dryer, Electric Water Heater, Microwave, Range, Refrigerator, Washer
Laundry Inside, Laundry Room
Exterior
Exterior Feature Irrigation System, Lighting, Sidewalk
Parking Features Driveway, Garage Door Opener
Garage Spaces 2.0
Community Features Buyer Approval Required, Clubhouse, Community Mailbox, Dog Park, Irrigation-Reclaimed Water, No Truck/RV/Motorcycle Parking, Pool, Sidewalks
Utilities Available Cable Available, Electricity Connected, Sewer Connected, Water Connected
Amenities Available Pool
Water Access Yes
Water Access Desc Pond
View Water
Roof Type Concrete,Tile
Porch Front Porch, Patio, Screened
Attached Garage true
Garage true
Private Pool No
Building
Story 1
Entry Level One
Foundation Slab
Lot Size Range Non-Applicable
Sewer Public Sewer
Water Canal/Lake For Irrigation
Structure Type Concrete,Stucco
New Construction false
Schools
Elementary Schools Garden Elementary
Middle Schools Venice Area Middle
High Schools Venice Senior High
Others
Pets Allowed Number Limit, Yes
HOA Fee Include Common Area Taxes,Pool,Escrow Reserves Fund,Maintenance Structure,Maintenance Grounds
Senior Community Yes
Ownership Condominium
Monthly Total Fees $555
Acceptable Financing Cash, Conventional
Listing Terms Cash, Conventional
Num of Pet 3
Special Listing Condition None

Find out why customers are choosing LPT Realty to meet their real estate needs
Escríbeme para más información







