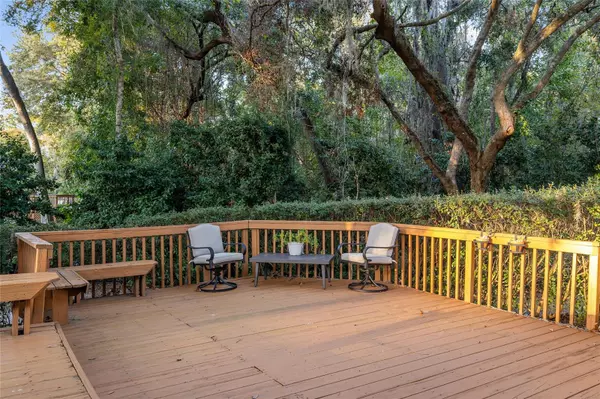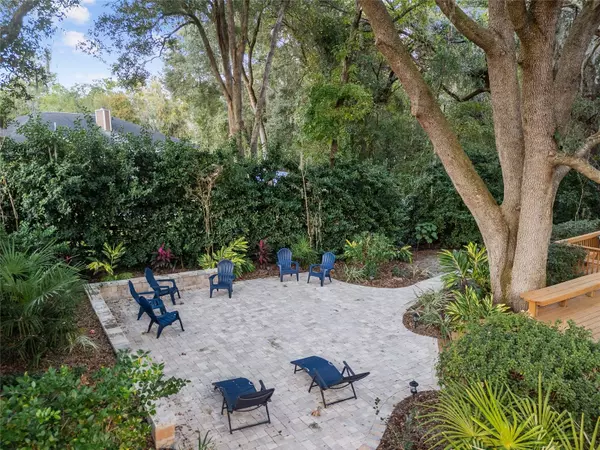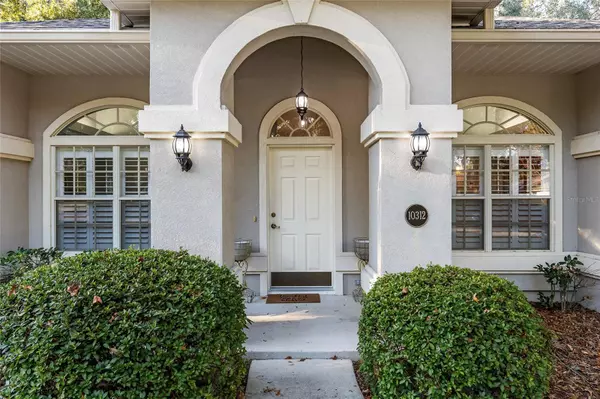
4 Beds
3 Baths
2,085 SqFt
4 Beds
3 Baths
2,085 SqFt
Key Details
Property Type Single Family Home
Sub Type Single Family Residence
Listing Status Pending
Purchase Type For Sale
Square Footage 2,085 sqft
Price per Sqft $214
Subdivision Broadmoor Ph 4-D
MLS Listing ID GC526342
Bedrooms 4
Full Baths 3
HOA Fees $170/qua
HOA Y/N Yes
Originating Board Stellar MLS
Year Built 1998
Annual Tax Amount $3,602
Lot Size 0.400 Acres
Acres 0.4
Property Description
Inside, the Pergo Extreme Performance floors run throughout, complementing the light, airy feel of cathedral ceilings and plantation shutters. The ample kitchen includes a large pantry, breakfast nook, and formal dining room, while the cozy real wood fireplace and built in shelves anchor the living space.
With a versatile 3 way split floor plan, there’s plenty of room for everyone: the master is on one side of the home, two bedrooms and a full bath on the other side and a third area of the home would make a perfect in home in law suit that includes a bedroom, it’s own full bath and an extra hall closet. The Primary suite features a tray ceiling, double vanity, garden tub, and a walk-in shower.
Practical updates include a new roof and appliances in 2019 and fiber optic internet availability. All of this with an HOA under $60/month. A home designed for comfort and convenience, ready to welcome its new owners!
Location
State FL
County Alachua
Community Broadmoor Ph 4-D
Zoning PD
Rooms
Other Rooms Breakfast Room Separate, Den/Library/Office, Formal Dining Room Separate, Inside Utility, Interior In-Law Suite w/No Private Entry
Interior
Interior Features Cathedral Ceiling(s), Ceiling Fans(s), High Ceilings, Primary Bedroom Main Floor
Heating Natural Gas
Cooling Central Air
Flooring Laminate, Tile
Fireplaces Type Family Room, Wood Burning
Fireplace true
Appliance Cooktop, Dishwasher, Gas Water Heater, Microwave, Refrigerator
Laundry Inside, Laundry Room
Exterior
Exterior Feature French Doors, Irrigation System, Rain Gutters, Sidewalk
Garage Spaces 2.0
Community Features Pool
Utilities Available Cable Connected, Electricity Connected, Fiber Optics, Natural Gas Connected, Street Lights, Water Connected
Amenities Available Clubhouse, Pool, Recreation Facilities
Roof Type Shingle
Porch Deck, Patio, Rear Porch, Screened
Attached Garage true
Garage true
Private Pool No
Building
Lot Description Conservation Area, Oversized Lot, Paved
Story 1
Entry Level One
Foundation Slab
Lot Size Range 1/4 to less than 1/2
Sewer Public Sewer
Water Public
Structure Type Stucco,Vinyl Siding,Wood Frame
New Construction false
Schools
Elementary Schools Hidden Oak Elementary School-Al
Middle Schools Fort Clarke Middle School-Al
High Schools F. W. Buchholz High School-Al
Others
Pets Allowed Yes
HOA Fee Include Pool,Management
Senior Community No
Ownership Fee Simple
Monthly Total Fees $56
Acceptable Financing Cash, Conventional, FHA, VA Loan
Membership Fee Required Required
Listing Terms Cash, Conventional, FHA, VA Loan
Special Listing Condition None


Find out why customers are choosing LPT Realty to meet their real estate needs
Escríbeme para más información







