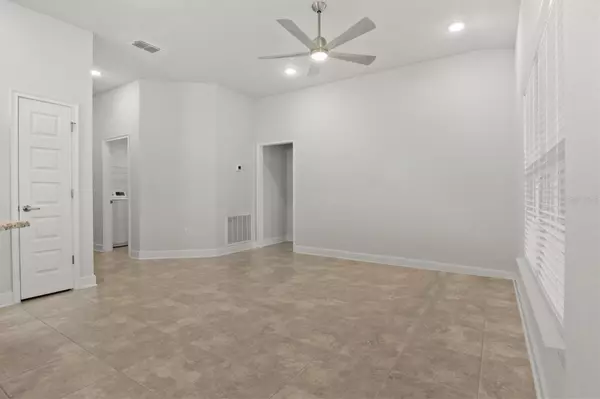
3 Beds
2 Baths
1,512 SqFt
3 Beds
2 Baths
1,512 SqFt
Key Details
Property Type Single Family Home
Sub Type Single Family Residence
Listing Status Active
Purchase Type For Sale
Square Footage 1,512 sqft
Price per Sqft $188
Subdivision Villamar Ph 2
MLS Listing ID S5116316
Bedrooms 3
Full Baths 2
HOA Fees $167/ann
HOA Y/N Yes
Originating Board Stellar MLS
Year Built 2021
Annual Tax Amount $5,299
Lot Size 5,662 Sqft
Acres 0.13
Property Description
Welcome to 859 Vienna Dr, nestled in the sought-after Villamar community of Winter Haven, FL – a serene neighborhood that offers top-rated schools, modern amenities, and an unbeatable location.
Picture this: Your journey to homeownership begins with stepping into a thoughtfully designed home that feels like it was made just for you. The open-concept layout creates a seamless flow from the sun-filled living room to the stylish kitchen, complete with stainless steel appliances. Every detail invites you to imagine your future here – family dinners, holiday celebrations, and quiet evenings unwinding in comfort.
Step outside, and the possibilities continue. Villamar’s community amenities include a sparkling pool, a relaxing cabana, and a fun-filled playground – perfect for creating lasting memories. The quiet surroundings of the Chain of Lakes area provides a peaceful escape, while still being just minutes away from everything you need. Publix, Walmart, restaurants, banks, shopping, and hospitals are all within easy reach. For family fun, Legoland is right around the corner!
Commuters and explorers alike will love the convenient access to Hwy 27, Hwy 60, and I-4, making it easy to reach Orlando, Lakeland, and Tampa. Whether you’re headed to the theme parks, downtown attractions, or sandy Gulf beaches, this location puts it all within reach.
And the best part? This home can be yours with no money down and no PMI – an incredible opportunity to make your dreams a reality.
Schedule your private showing today.
Location
State FL
County Polk
Community Villamar Ph 2
Interior
Interior Features Ceiling Fans(s), Eat-in Kitchen, Kitchen/Family Room Combo, Open Floorplan, Primary Bedroom Main Floor, Window Treatments
Heating Central
Cooling Central Air
Flooring Carpet, Ceramic Tile
Fireplace false
Appliance Dishwasher, Disposal, Dryer, Electric Water Heater, Microwave, Range, Refrigerator, Washer
Laundry Electric Dryer Hookup, Laundry Room, Washer Hookup
Exterior
Exterior Feature Irrigation System, Lighting, Sidewalk, Sliding Doors, Sprinkler Metered
Garage Spaces 2.0
Community Features Community Mailbox, Playground, Pool, Sidewalks
Utilities Available Cable Available, Electricity Connected, Phone Available, Sewer Connected, Sprinkler Meter, Street Lights, Water Connected
Amenities Available Playground, Pool
Roof Type Shingle
Attached Garage true
Garage true
Private Pool No
Building
Story 1
Entry Level One
Foundation Slab
Lot Size Range 0 to less than 1/4
Sewer Public Sewer
Water Public
Structure Type Block
New Construction false
Schools
Elementary Schools Chain O Lakes Elem
Middle Schools Mclaughlin Middle
High Schools Lake Region High
Others
Pets Allowed Yes
HOA Fee Include Pool
Senior Community No
Ownership Fee Simple
Monthly Total Fees $13
Acceptable Financing Cash, Conventional, FHA, VA Loan
Membership Fee Required Required
Listing Terms Cash, Conventional, FHA, VA Loan
Special Listing Condition None


Find out why customers are choosing LPT Realty to meet their real estate needs
Escríbeme para más información







