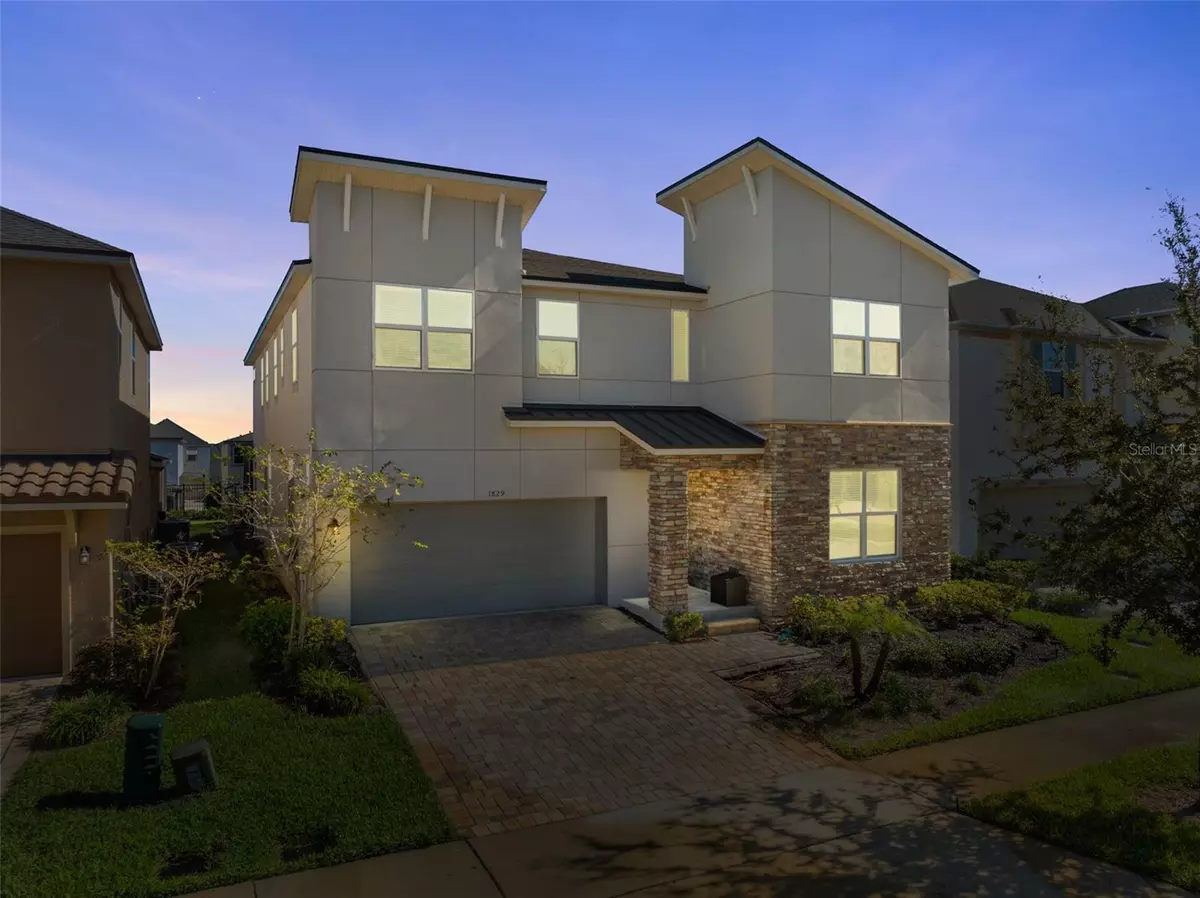
9 Beds
7 Baths
4,363 SqFt
9 Beds
7 Baths
4,363 SqFt
Key Details
Property Type Single Family Home
Sub Type Single Family Residence
Listing Status Active
Purchase Type For Sale
Square Footage 4,363 sqft
Price per Sqft $250
Subdivision Solara Resort
MLS Listing ID TB8322998
Bedrooms 9
Full Baths 6
Half Baths 1
HOA Fees $654/mo
HOA Y/N Yes
Originating Board Stellar MLS
Year Built 2019
Annual Tax Amount $11,563
Lot Size 6,098 Sqft
Acres 0.14
Property Description
The home features a spacious open-concept living area, seamlessly connecting the living room, dining space, and a gourmet kitchen equipped with stainless steel appliances and ample cabinetry. Each of the nine bedrooms is thoughtfully designed to provide privacy and relaxation, accommodating large families or groups with ease.
Step outside to discover your private screened-in pool and spa, perfect for enjoying the Florida sunshine. As part of the Solara Resort, residents and guests have access to a range of world-class amenities, including a resort-style pool, fitness center, and clubhouse.
Located just minutes from Walt Disney World and other major attractions, this property offers unparalleled convenience for vacationers. The home is fully furnished and has been meticulously maintained, ensuring a turnkey experience for the new owner.
For financing options, preferred lenders are available to assist with tailored mortgage solutions. Don't miss this exceptional opportunity to own a piece of paradise in one of Central Florida's most sought-after communities.
Location
State FL
County Osceola
Community Solara Resort
Rooms
Other Rooms Great Room, Loft
Interior
Interior Features Ceiling Fans(s), Eat-in Kitchen, High Ceilings, Kitchen/Family Room Combo, Living Room/Dining Room Combo, Open Floorplan, Primary Bedroom Main Floor, PrimaryBedroom Upstairs, Stone Counters, Walk-In Closet(s), Window Treatments
Heating Central, Electric
Cooling Central Air
Flooring Luxury Vinyl, Tile
Furnishings Furnished
Fireplace false
Appliance Built-In Oven, Cooktop, Dishwasher, Disposal, Dryer, Electric Water Heater, Exhaust Fan, Microwave, Range Hood, Refrigerator, Washer
Laundry Laundry Room
Exterior
Exterior Feature Other
Garage Spaces 2.0
Pool Heated, In Ground, Indoor, Screen Enclosure, Tile
Utilities Available BB/HS Internet Available, Electricity Connected, Public, Water Connected
Roof Type Shingle
Attached Garage true
Garage true
Private Pool Yes
Building
Entry Level Two
Foundation Slab
Lot Size Range 0 to less than 1/4
Sewer Public Sewer
Water Public
Structure Type Block,Concrete,Stucco
New Construction false
Schools
Elementary Schools Westside K-8
High Schools Celebration High
Others
Pets Allowed No
Senior Community No
Ownership Fee Simple
Monthly Total Fees $654
Acceptable Financing Cash, Conventional, VA Loan
Membership Fee Required Required
Listing Terms Cash, Conventional, VA Loan
Special Listing Condition None


Find out why customers are choosing LPT Realty to meet their real estate needs
Escríbeme para más información







