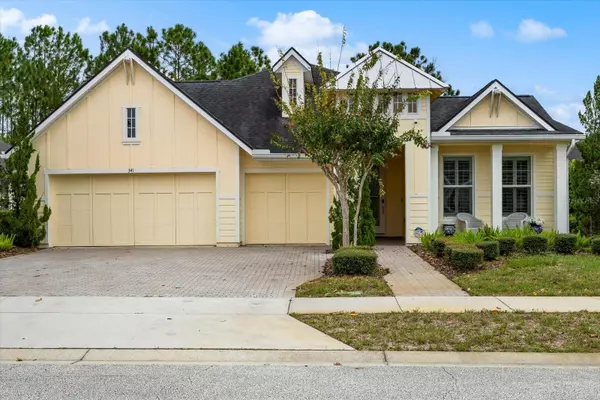5 Beds
3 Baths
2,717 SqFt
5 Beds
3 Baths
2,717 SqFt
Key Details
Property Type Single Family Home
Sub Type Single Family Residence
Listing Status Active
Purchase Type For Sale
Square Footage 2,717 sqft
Price per Sqft $256
Subdivision Chelsea Place Ph 01
MLS Listing ID V4938962
Bedrooms 5
Full Baths 3
HOA Fees $340/mo
HOA Y/N Yes
Originating Board Stellar MLS
Year Built 2015
Annual Tax Amount $3,907
Lot Size 9,583 Sqft
Acres 0.22
Lot Dimensions 69x140
Property Description
The master suite is a true retreat, featuring a luxurious ensuite bathroom with a jacuzzi tub, double vanities, and a spacious walk-in shower with a seating bench and wheelchair accessibility. Each generously sized bedroom offers ample closet space for comfort and convenience. Meticulous attention to detail is evident throughout the home, with 8-foot doors, newly installed Hunter Douglas fans, impact windows with UV green tinting, and custom wood plantation shutters. The laundry room is equipped with a brand-new washer and dryer, cabinets for storage, and a convenient deep work sink.
Residents of Chelsea Place enjoy an array of community amenities, including a pool, playground, fitness center, irrigation water, landscaping services, and included cable and fiber internet services. With a new alarm system, termite bond, and a prime location near shopping, restaurants, and I-95, this home truly embodies the best of luxury living.
HOA fees cover:
Well irrigation water for lawns and plants
Fertilization for lawns and plants
Fiber internet and cable services (with 2 set-top boxes)
Community management
Fenced playground and gym with free weights
Access to a community pool located just across the street
This exceptional home features:
A sunroom and spacious back covered patio
Some of the tallest ceilings in the community
A large walk-in pantry
New monitored alarm systems and cameras
Freshly painted exterior (2023)
Termite bond with Turner Pest Control
Impact windows with UV tint for energy efficiency
New landscaping and quarter-turn outdoor hose faucets (2023)
Extra floor tiles and shingles in the garage for convenience
This is more than just a home; it's a lifestyle. Don’t miss the chance to make this luxurious property your own! Contact us today to schedule your private showing of this beautiful Chelsea Place residence.
Location
State FL
County Volusia
Community Chelsea Place Ph 01
Zoning R-4
Rooms
Other Rooms Den/Library/Office
Interior
Interior Features Ceiling Fans(s), Crown Molding, Eat-in Kitchen, High Ceilings, Open Floorplan, Solid Surface Counters, Split Bedroom, Tray Ceiling(s), Walk-In Closet(s), Window Treatments
Heating Central, Electric
Cooling Central Air
Flooring Tile
Fireplace false
Appliance Dishwasher, Microwave, Range, Refrigerator
Laundry Laundry Room
Exterior
Exterior Feature Sidewalk
Garage Spaces 3.0
Pool In Ground
Community Features Clubhouse, Fitness Center, Gated Community - No Guard, Playground, Pool, Sidewalks
Utilities Available Electricity Connected, Sewer Connected, Water Connected
Amenities Available Gated
Roof Type Shingle
Porch Patio, Porch, Rear Porch, Screened
Attached Garage true
Garage true
Private Pool No
Building
Entry Level One
Foundation Slab
Lot Size Range 0 to less than 1/4
Sewer Public Sewer
Water Public
Structure Type Block,Concrete,Stucco
New Construction false
Schools
Elementary Schools Pathways Elem
Middle Schools David C Hinson Sr Middle
High Schools Mainland High School
Others
Pets Allowed Yes
HOA Fee Include Cable TV,Pool,Internet,Maintenance Grounds
Senior Community No
Ownership Fee Simple
Monthly Total Fees $340
Acceptable Financing Cash, Conventional, FHA, VA Loan
Membership Fee Required Required
Listing Terms Cash, Conventional, FHA, VA Loan
Special Listing Condition None

Find out why customers are choosing LPT Realty to meet their real estate needs
Escríbeme para más información







