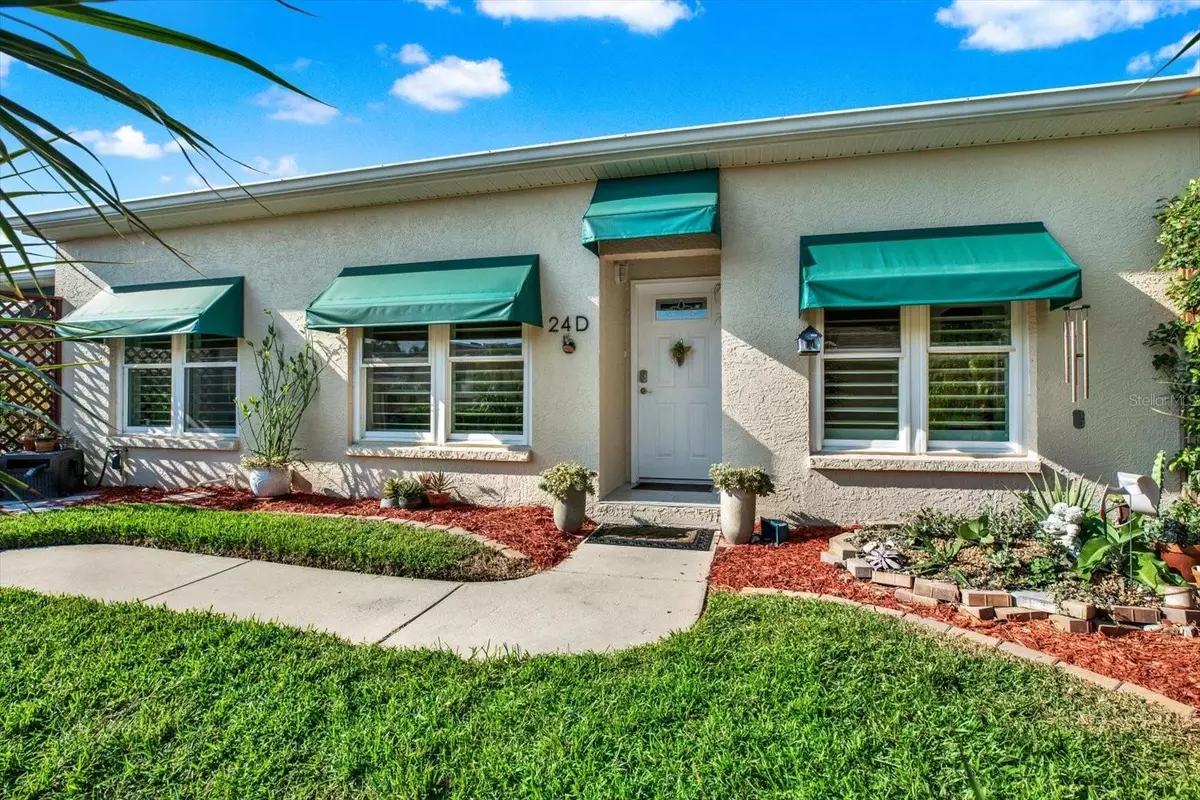3 Beds
2 Baths
1,870 SqFt
3 Beds
2 Baths
1,870 SqFt
Key Details
Property Type Single Family Home
Sub Type Villa
Listing Status Pending
Purchase Type For Sale
Square Footage 1,870 sqft
Price per Sqft $227
Subdivision Shores Of Long Bayou Condo
MLS Listing ID TB8304869
Bedrooms 3
Full Baths 2
Condo Fees $865
Construction Status Inspections
HOA Y/N No
Originating Board Stellar MLS
Year Built 2002
Annual Tax Amount $3,827
Property Description
Each bathroom has been upgraded with new toilets and fixtures, adding a touch of luxury. Enjoy the convenience of a water softener, NEW DOUBLE-PANE HURRICANE RATED WINDOWS, and a NEW $13,000 HVAC SYSTEM (with transferrable warranties on HVAC and compressor, including labor, until 10 and 12 years old, respectively, from the 2022 install date), ensuring comfort year-round. The popcorn ceilings were removed in 2021 and the crown molding was done at the same time. Even better, there's an INTERIOR LAUNDRY ROOM! Outside, relax on your own deck, fitted with new pressure treated wood planks, perfect for morning coffee or evening gatherings. Additionally, with a spacious 2-car garage, you'll have plenty of room for vehicles and storage. The Shores of Long Bayou is gated, guarded, and non-age-restricted community in the heart of Pinellas County! The community is also PET-FRIENDLY! Don’t miss this opportunity to own a piece of paradise! Just minutes from award winning beaches, shopping, and dining. Schedule your private showing today and experience the lifestyle you deserve!
Location
State FL
County Pinellas
Community Shores Of Long Bayou Condo
Direction N
Rooms
Other Rooms Florida Room, Inside Utility
Interior
Interior Features Ceiling Fans(s), Crown Molding, Living Room/Dining Room Combo, Open Floorplan, Primary Bedroom Main Floor, Solid Wood Cabinets, Stone Counters, Thermostat, Walk-In Closet(s)
Heating Central, Electric
Cooling Central Air
Flooring Ceramic Tile, Laminate, Recycled/Composite Flooring
Furnishings Unfurnished
Fireplace false
Appliance Dishwasher, Disposal, Exhaust Fan, Microwave, Range, Range Hood, Refrigerator, Washer
Laundry Inside, Laundry Room
Exterior
Exterior Feature Lighting, Sidewalk, Sliding Doors
Parking Features Driveway, Garage Door Opener, Ground Level, Guest
Garage Spaces 2.0
Community Features Association Recreation - Owned, Buyer Approval Required, Clubhouse, Deed Restrictions, Fitness Center, Gated Community - Guard, Pool, Sidewalks, Tennis Courts
Utilities Available BB/HS Internet Available, Electricity Connected, Public, Sewer Connected, Water Connected
Amenities Available Clubhouse, Fitness Center, Gated, Maintenance, Pool, Security, Vehicle Restrictions
Roof Type Shingle
Attached Garage false
Garage true
Private Pool No
Building
Lot Description FloodZone, City Limits, Sidewalk, Paved, Private
Story 1
Entry Level One
Foundation Slab
Lot Size Range Non-Applicable
Sewer Public Sewer
Water Public
Structure Type Block,Stucco
New Construction false
Construction Status Inspections
Schools
Elementary Schools Orange Grove Elementary-Pn
Middle Schools Osceola Middle-Pn
High Schools Seminole High-Pn
Others
Pets Allowed Cats OK, Dogs OK, Number Limit, Size Limit, Yes
HOA Fee Include Guard - 24 Hour,Cable TV,Common Area Taxes,Pool,Escrow Reserves Fund,Internet,Maintenance Structure,Maintenance Grounds,Maintenance,Pest Control,Private Road,Recreational Facilities,Security,Sewer,Trash,Water
Senior Community No
Pet Size Small (16-35 Lbs.)
Ownership Condominium
Monthly Total Fees $865
Acceptable Financing Cash, Conventional
Membership Fee Required None
Listing Terms Cash, Conventional
Num of Pet 1
Special Listing Condition None

Find out why customers are choosing LPT Realty to meet their real estate needs
Escríbeme para más información







