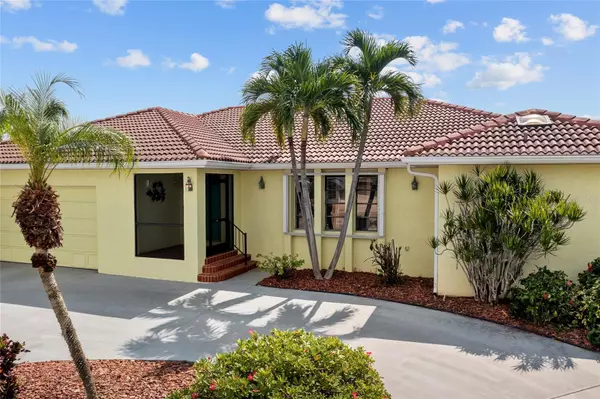3 Beds
2 Baths
2,311 SqFt
3 Beds
2 Baths
2,311 SqFt
Key Details
Property Type Single Family Home
Sub Type Single Family Residence
Listing Status Active
Purchase Type For Sale
Square Footage 2,311 sqft
Price per Sqft $281
Subdivision Punta Gorda Isles Sec 05
MLS Listing ID C7496245
Bedrooms 3
Full Baths 2
HOA Y/N No
Originating Board Stellar MLS
Year Built 1985
Annual Tax Amount $5,394
Lot Size 10,018 Sqft
Acres 0.23
Property Description
Step inside to discover 2,311 sf of living space featuring high ceilings, plantation shutters, and a neutral décor bathed in an abundance of natural light. The tile flooring throughout complements the spacious, open floor plan. Enjoy the formal living and dining rooms, or relax in the spacious family room overlooking the pool and serene water views.
The kitchen is a chef's dream with ample cabinetry, granite counters, stainless appliances, and a convenient breakfast bar. The primary suite boasts a walk-in shower and the split floor plan ensures privacy with a Murphy bed in one guest bedroom. Enjoy your private outdoor space, including covered lanai and 45' x 13' screened pool-perfect for entertaining.
Additional features include inside laundry room with walk-in pantry and lots of storage, circular driveway and screened front entrance, mature landscaping providing a lush, tropical feel, accordion and roll-down storm protection for peace of mind, solar water heater and water softener system plus freshly painted interior.
Nestled in a popular golf and boating community, this home is just minutes from St. Andrews South Golf Club, the Yacht Club, Fishermen's Village, and the historic downtown area of Punta Gorda. Enjoy access to arts, community events, entertainment, world-class fishing, boating, fine dining, and beautiful parks, as well as easy access to the SWFL gulf beaches. Don't miss this opportunity to make this fabulous property your new snowbird retreat or permanent home. Schedule your private showing today!
Location
State FL
County Charlotte
Community Punta Gorda Isles Sec 05
Zoning GS-3.5
Interior
Interior Features Cathedral Ceiling(s), Ceiling Fans(s), High Ceilings, Kitchen/Family Room Combo, Living Room/Dining Room Combo, Open Floorplan, Skylight(s), Split Bedroom, Stone Counters
Heating Electric
Cooling Central Air
Flooring Ceramic Tile
Fireplace false
Appliance Dishwasher, Disposal, Dryer, Kitchen Reverse Osmosis System, Microwave, Range, Refrigerator, Washer
Laundry Inside, Laundry Room
Exterior
Exterior Feature Hurricane Shutters, Irrigation System, Private Mailbox, Rain Gutters
Parking Features Circular Driveway, Driveway, Garage Door Opener, Workshop in Garage
Garage Spaces 2.0
Pool Gunite, In Ground, Lighting, Screen Enclosure
Utilities Available Cable Available, Electricity Connected, Sewer Connected, Water Connected
Waterfront Description Canal - Saltwater
View Y/N Yes
Water Access Yes
Water Access Desc Bay/Harbor,Canal - Saltwater,Gulf/Ocean
Roof Type Tile
Porch Covered, Enclosed, Front Porch, Rear Porch, Screened
Attached Garage true
Garage true
Private Pool Yes
Building
Lot Description Landscaped, Near Golf Course, Near Marina, Paved
Story 1
Entry Level One
Foundation Slab
Lot Size Range 0 to less than 1/4
Sewer Public Sewer
Water Public
Architectural Style Florida
Structure Type Block,Stucco
New Construction false
Schools
Elementary Schools Sallie Jones Elementary
Middle Schools Punta Gorda Middle
High Schools Charlotte High
Others
Pets Allowed Yes
Senior Community No
Ownership Fee Simple
Acceptable Financing Cash, Conventional
Listing Terms Cash, Conventional
Special Listing Condition None

Find out why customers are choosing LPT Realty to meet their real estate needs
Escríbeme para más información







