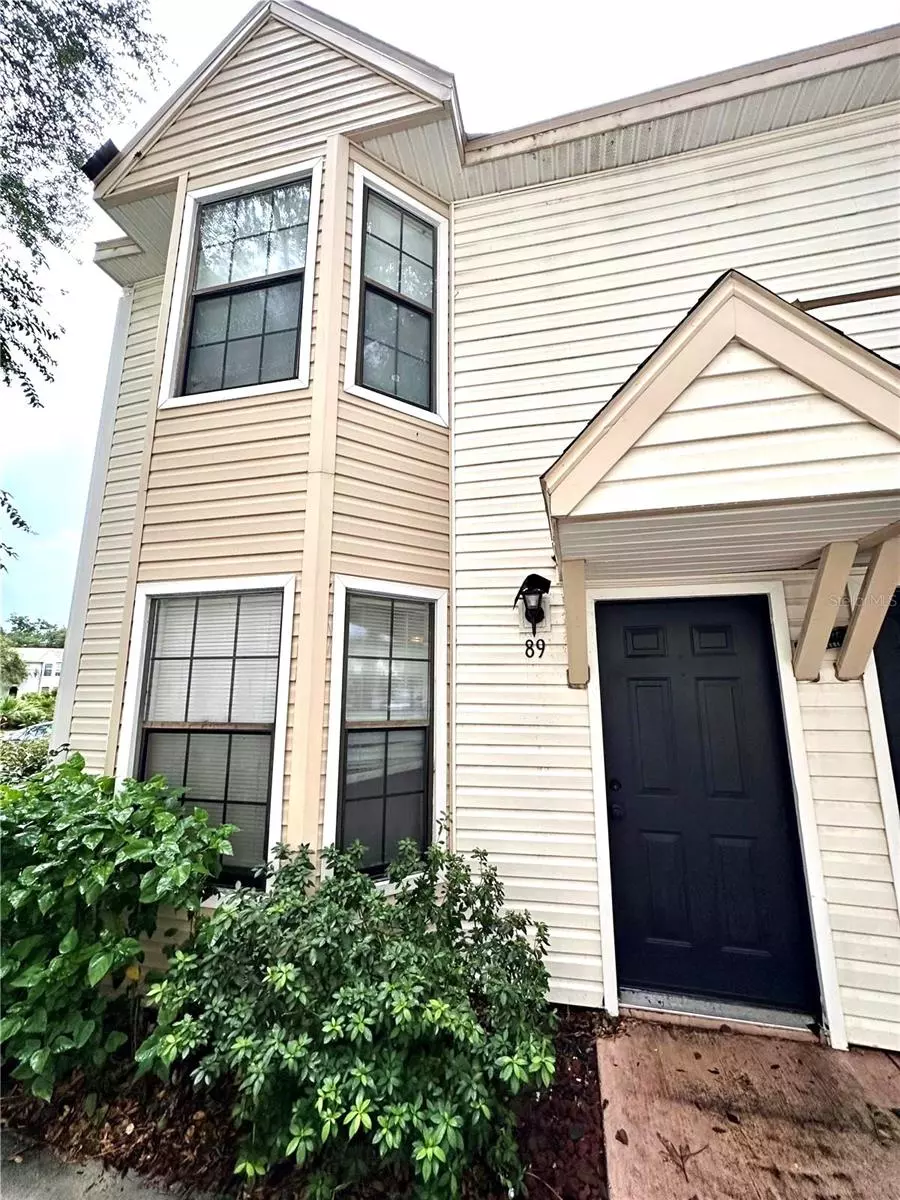2 Beds
2 Baths
920 SqFt
2 Beds
2 Baths
920 SqFt
Key Details
Property Type Condo
Sub Type Condominium
Listing Status Pending
Purchase Type For Sale
Square Footage 920 sqft
Price per Sqft $172
Subdivision Kentwood Park
MLS Listing ID T3551794
Bedrooms 2
Full Baths 1
Half Baths 1
HOA Fees $216/mo
HOA Y/N Yes
Originating Board Stellar MLS
Year Built 1987
Annual Tax Amount $1,602
Lot Size 435 Sqft
Acres 0.01
Property Description
Welcome to your new home in the heart of Plant City - This beautifully upgraded condo offers cozy comfort and modern convenience, all at a price that can't be beat. With a brand-new roof currently being installed, you'll enjoy peace of mind and protection for years to come.
Step inside to discover a home that's been thoughtfully renovated to suit contemporary tastes. The primary bathroom boasts a stylish renovation to include beautiful tile floors and a rainfall shower head providing a fresh and inviting space to start your day. In the kitchen, notice the crisp pearl cabinets and updated tile work that seamlessly blends with the rest of the home, creating a clean and uplifting atmosphere. The custom-built bar top allows for an eating space and entertaining between the kitchen and living room.
The living space is enhanced by plush carpet, installed in 2019, and the convenience of a stackable front-load Frigidaire Affinity washer/dryer combo, also added in 2019. Every detail has been carefully attended to, ensuring you can move in and enjoy immediately.
Location, location, location! This condo places you just seconds away from Plant City High School, the local movie theater, a variety of restaurants, Walmart, and so much more. Imagine being minutes from the annual Strawberry Festival, a must-experience event for any Plant City resident.
Don't miss out on this exceptional opportunity. Whether you're a first-time buyer or looking for a savvy investment, this condo offers incredible value and an unbelievable location.
Schedule your viewing today and make this charming Plant City condo your new home!
Location
State FL
County Hillsborough
Community Kentwood Park
Zoning R-2
Rooms
Other Rooms Inside Utility, Storage Rooms
Interior
Interior Features Ceiling Fans(s), Eat-in Kitchen, PrimaryBedroom Upstairs, Thermostat
Heating Central, Electric
Cooling Central Air
Flooring Carpet, Tile
Fireplace false
Appliance Dishwasher, Dryer, Electric Water Heater, Microwave, Range, Refrigerator, Washer
Laundry Electric Dryer Hookup, Inside, Laundry Room, Same Floor As Condo Unit, Washer Hookup
Exterior
Exterior Feature Sidewalk
Fence Vinyl
Community Features Buyer Approval Required, Clubhouse, Deed Restrictions, Pool, Sidewalks
Utilities Available BB/HS Internet Available, Cable Connected, Electricity Connected, Phone Available, Public, Sewer Connected, Water Connected
Roof Type Shingle
Porch Covered, Front Porch, Side Porch
Garage false
Private Pool No
Building
Story 2
Entry Level Two
Foundation Slab
Sewer Public Sewer
Water Public
Structure Type Vinyl Siding,Wood Frame
New Construction false
Schools
Elementary Schools Burney-Hb
Middle Schools Tomlin-Hb
High Schools Plant City-Hb
Others
Pets Allowed Cats OK, Dogs OK, Yes
HOA Fee Include Pool,Maintenance Structure,Maintenance Grounds,Other,Recreational Facilities
Senior Community No
Ownership Condominium
Monthly Total Fees $216
Acceptable Financing Cash, Conventional, FHA
Membership Fee Required Required
Listing Terms Cash, Conventional, FHA
Special Listing Condition None

Find out why customers are choosing LPT Realty to meet their real estate needs
Escríbeme para más información







