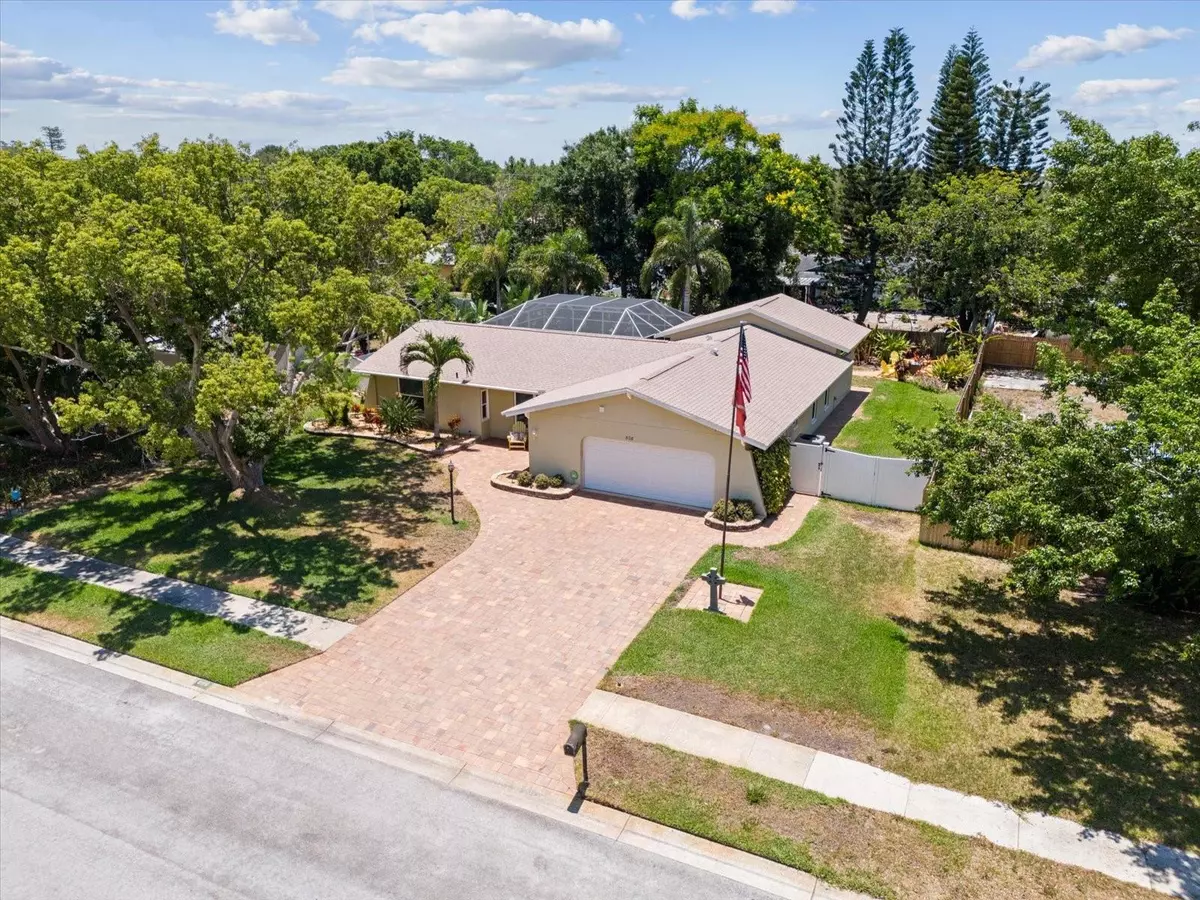3 Beds
2 Baths
1,758 SqFt
3 Beds
2 Baths
1,758 SqFt
Key Details
Property Type Single Family Home
Sub Type Single Family Residence
Listing Status Active
Purchase Type For Sale
Square Footage 1,758 sqft
Price per Sqft $354
Subdivision Woods Of Whitfield
MLS Listing ID A4613684
Bedrooms 3
Full Baths 2
HOA Y/N No
Originating Board Stellar MLS
Year Built 1979
Annual Tax Amount $4,736
Lot Size 0.260 Acres
Acres 0.26
Property Description
Step into a bright, remodeled kitchen that will inspire your inner chef, featuring top-of-the-line appliances, gleaming countertops, and ample storage space. The open floor plan flows seamlessly, leading you to updated bathrooms that offer a spa-like retreat with contemporary fixtures and finishes. Safety and peace of mind are paramount with newly installed hurricane windows and sliders throughout the home. An updated roof and HVAC system ensure lasting comfort for years to come.
Outside, your private paradise awaits—The meticulously maintained lush landscaping provides a serene backdrop to your sparkling pool and your fully fenced-in yard offers complete privacy for ultimate relaxation or fun family gatherings. Sit back and relax around the oversized fire pit area where you can enjoy smores with the family or an intimate glass of wine with that special person. The custom irrigation system ensures that your yard and plants remain vibrant and verdant year-round, with minimal effort required on your part, emphasizing both beauty and convenience.
Located just a stone's throw away from the Sarasota airport, this prime spot is also in close proximity to local shopping, an array of delightful restaurants, and world-renowned beaches. Whether you're looking for a perfect family sanctuary or a lucrative AirBnB investment, this home truly has it all.
Don't miss your chance to own a piece of paradise in Whitfield Estates. Schedule your private showing today and experience unparalleled living in an unbeatable location!
Location
State FL
County Manatee
Community Woods Of Whitfield
Zoning RSF3/WR
Interior
Interior Features Ceiling Fans(s), Crown Molding, Dry Bar, Eat-in Kitchen, Living Room/Dining Room Combo, Open Floorplan, Primary Bedroom Main Floor, Solid Wood Cabinets, Stone Counters, Thermostat, Walk-In Closet(s)
Heating Central, Electric
Cooling Central Air
Flooring Ceramic Tile, Wood
Fireplace false
Appliance Dishwasher, Dryer, Electric Water Heater, Microwave, Range, Refrigerator, Washer
Laundry In Garage
Exterior
Exterior Feature Private Mailbox, Sidewalk, Sliding Doors
Garage Spaces 2.0
Fence Fenced, Vinyl, Wood
Pool In Ground
Utilities Available BB/HS Internet Available, Cable Connected, Electricity Connected, Sewer Connected
Roof Type Shingle
Porch Covered, Enclosed, Front Porch, Patio, Screened
Attached Garage true
Garage true
Private Pool Yes
Building
Story 1
Entry Level One
Foundation Slab
Lot Size Range 1/4 to less than 1/2
Sewer Public Sewer
Water Public
Structure Type Concrete
New Construction false
Schools
Elementary Schools Florine J. Abel Elementary
Middle Schools Electa Arcotte Lee Magnet
High Schools Southeast High
Others
Pets Allowed Yes
Senior Community No
Ownership Fee Simple
Acceptable Financing Cash, Conventional, FHA, VA Loan
Listing Terms Cash, Conventional, FHA, VA Loan
Special Listing Condition None

Find out why customers are choosing LPT Realty to meet their real estate needs
Escríbeme para más información







