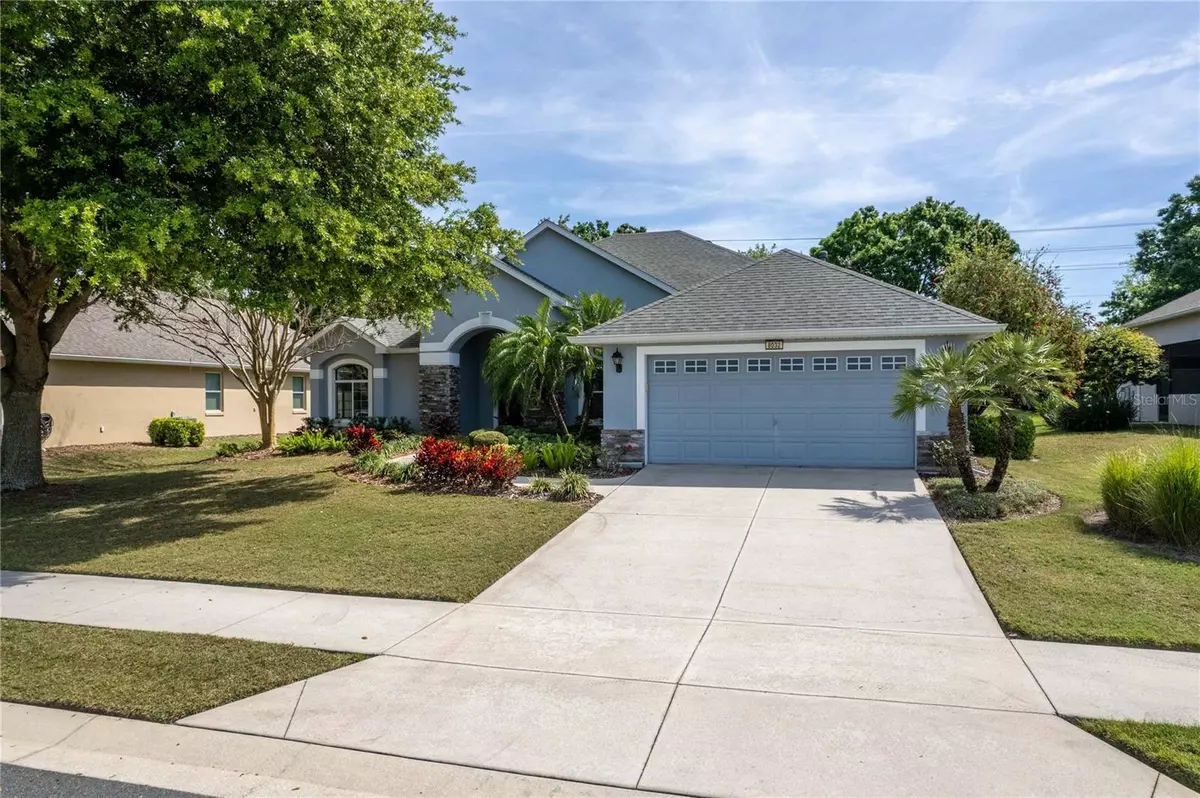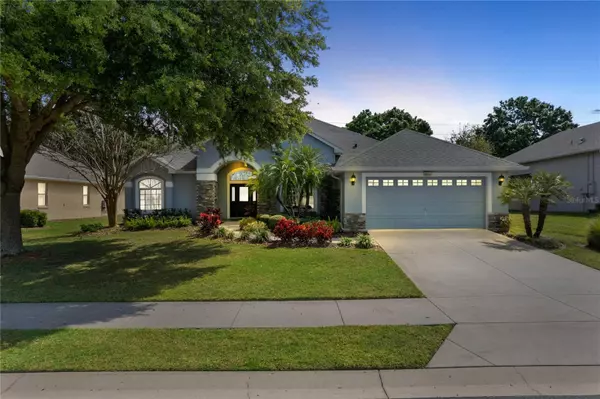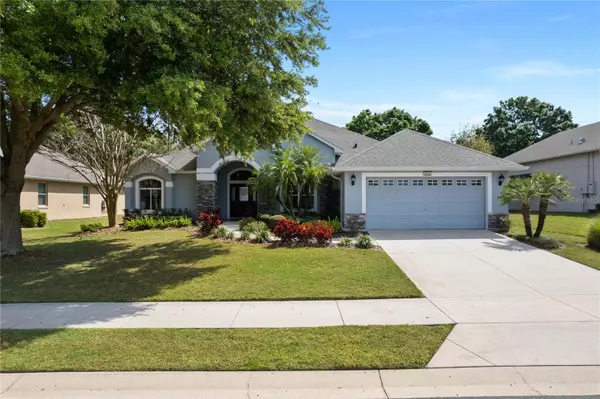3 Beds
2 Baths
2,288 SqFt
3 Beds
2 Baths
2,288 SqFt
Key Details
Property Type Single Family Home
Sub Type Single Family Residence
Listing Status Pending
Purchase Type For Sale
Square Footage 2,288 sqft
Price per Sqft $196
Subdivision Lakes Of Mount Dora Ph 02
MLS Listing ID O6188223
Bedrooms 3
Full Baths 2
HOA Fees $280/mo
HOA Y/N Yes
Originating Board Stellar MLS
Year Built 2008
Annual Tax Amount $3,059
Lot Size 9,583 Sqft
Acres 0.22
Property Description
The primary bedroom, equipped with two walk-in closets for ample storage, is ideally positioned to overlook the lake with 78' frontage, offering serene views right from the comfort of your room. French doors replace standard sliders, enhancing access and views to the outdoor patio space.
The home includes three spacious bedrooms and two full bathrooms, complete with "comfort" height toilets, grab bars for added safety, and upgraded tile and Corian finishes. Moreover, the office, which doubles as a third bedroom, features upgraded wood flooring and a closet, and the second bedroom boasts an additional walk-in closet.
You'll enjoy a host of premium features such as a 200-amp electrical service, a high-efficiency 14 SEER A/C system, a gas heater, a convenient tankless water heater, and a comprehensive whole-house water filter system. The gourmet kitchen is equipped with a 4-year-old Samsung convection gas range, instant boiling water dispenser, and dual electric/gas hookups that extend to the laundry, offering ultimate flexibility.
Energy efficiency is prioritized with low E insulated tinted windows and doors, silver shield radiant barrier in the attic, and tailored foam insulation in all block walls. Termite prevention is built into the walls and slab for peace of mind, and the 9-year-old roof stands testament to the home's well-maintained status.
The house is graced by two mature loquat trees in the back garden, adding to the home's charm and offering a touch of sweetness to your outdoor space.
The community's HOA ensures a carefree living experience by including cable/internet, irrigation, and sprinkler maintenance in the dues. Embrace the lavish amenities of this gated enclave, including access to a large clubhouse, resort-style pool, hot tub, fitness trail, numerous courts, and storage for RVs/boats, topped with a community boat ramp.
Ideally located just minutes from the picturesque downtown of Mount Dora, you're never far from an inviting array of dining, shopping, and entertainment options. For golf lovers, premium courses like Black Bear Reserve and Eagle Dunes beckon.
Experience the perfect blend of an active, social lifestyle and the tranquil beauty of lakefront living in this exceptional 55+ community—your dream home awaits!
Location
State FL
County Lake
Community Lakes Of Mount Dora Ph 02
Zoning PUD
Rooms
Other Rooms Inside Utility
Interior
Interior Features Ceiling Fans(s), Coffered Ceiling(s), Eat-in Kitchen, High Ceilings, Kitchen/Family Room Combo, Solid Surface Counters, Solid Wood Cabinets, Walk-In Closet(s)
Heating Central, Gas
Cooling Central Air
Flooring Carpet, Laminate, Tile
Fireplace false
Appliance Convection Oven, Dishwasher, Disposal, Electric Water Heater, Range, Range Hood, Refrigerator
Laundry Laundry Room
Exterior
Exterior Feature French Doors, Rain Gutters
Parking Features Driveway, Garage Door Opener
Garage Spaces 2.0
Community Features Buyer Approval Required, Clubhouse, Community Mailbox, Deed Restrictions, Fitness Center, Gated Community - No Guard, Golf Carts OK, No Truck/RV/Motorcycle Parking, Pool, Sidewalks, Tennis Courts
Utilities Available Cable Connected, Electricity Connected, Natural Gas Connected, Phone Available, Public, Sewer Connected, Underground Utilities, Water Connected
View Y/N Yes
View Water
Roof Type Shingle
Porch Covered, Porch, Rear Porch, Screened
Attached Garage true
Garage true
Private Pool No
Building
Entry Level One
Foundation Slab
Lot Size Range 0 to less than 1/4
Sewer Public Sewer
Water Public
Structure Type Block,Brick,Stucco
New Construction false
Others
Pets Allowed Yes
HOA Fee Include Cable TV,Pool,Escrow Reserves Fund,Management
Senior Community Yes
Pet Size Large (61-100 Lbs.)
Ownership Fee Simple
Monthly Total Fees $280
Acceptable Financing Cash, Conventional, FHA, VA Loan
Membership Fee Required Required
Listing Terms Cash, Conventional, FHA, VA Loan
Special Listing Condition None

Find out why customers are choosing LPT Realty to meet their real estate needs
Escríbeme para más información







